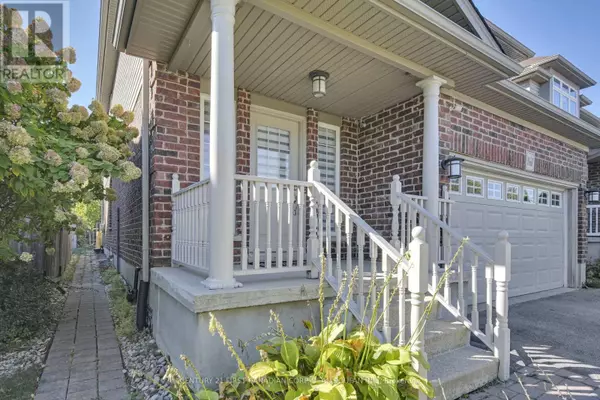
868 RUSHBROOK CRESCENT London South (south K), ON N6K5B6
5 Beds
4 Baths
2,000 SqFt
Open House
Sat Nov 01, 2:00pm - 4:00pm
UPDATED:
Key Details
Property Type Single Family Home
Sub Type Freehold
Listing Status Active
Purchase Type For Sale
Square Footage 2,000 sqft
Price per Sqft $419
Subdivision South K
MLS® Listing ID X12460142
Bedrooms 5
Half Baths 1
Property Sub-Type Freehold
Source London and St. Thomas Association of REALTORS®
Property Description
Location
Province ON
Rooms
Kitchen 1.0
Extra Room 1 Second level 5 m X 4.16 m Primary Bedroom
Extra Room 2 Second level 2.82 m X 3.35 m Bedroom 2
Extra Room 3 Second level 3.57 m X 3.26 m Bedroom 3
Extra Room 4 Second level 3.78 m X 4.07 m Bedroom 4
Extra Room 5 Lower level 2.33 m X 2.46 m Utility room
Extra Room 6 Lower level 7.71 m X 9.68 m Recreational, Games room
Interior
Heating Forced air
Cooling Central air conditioning
Fireplaces Number 1
Exterior
Parking Features Yes
Fence Fully Fenced, Fenced yard
Community Features Community Centre
View Y/N No
Total Parking Spaces 4
Private Pool No
Building
Story 2
Sewer Sanitary sewer
Others
Ownership Freehold
Virtual Tour https://youtu.be/KY3jupINhqU







