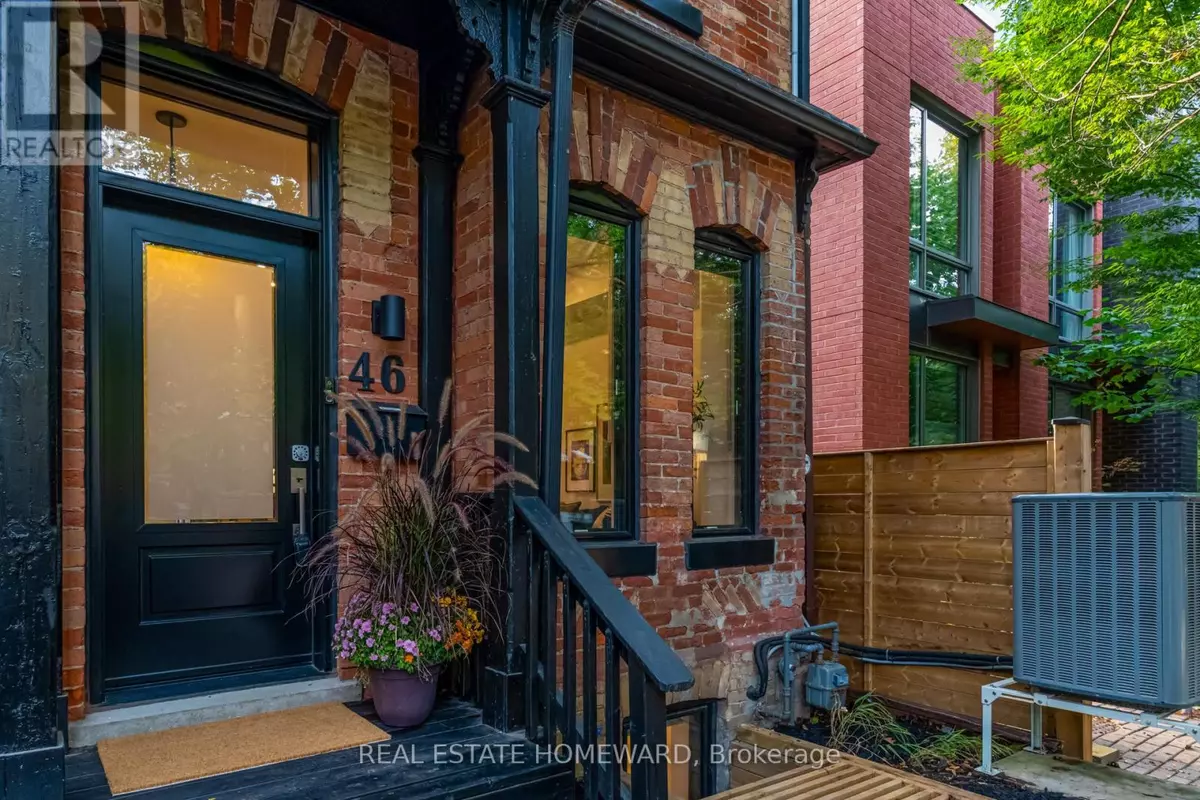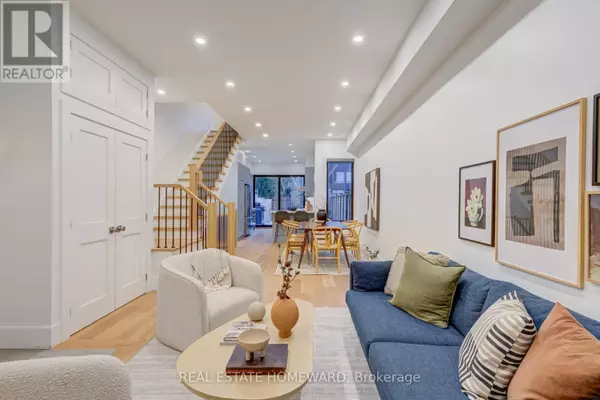
46 BOULTON AVENUE Toronto (south Riverdale), ON M4M2J5
4 Beds
3 Baths
1,500 SqFt
Open House
Sat Nov 01, 2:00pm - 4:00pm
Sun Nov 02, 2:00pm - 4:00pm
UPDATED:
Key Details
Property Type Single Family Home
Sub Type Freehold
Listing Status Active
Purchase Type For Sale
Square Footage 1,500 sqft
Price per Sqft $1,266
Subdivision South Riverdale
MLS® Listing ID E12459521
Bedrooms 4
Property Sub-Type Freehold
Source Toronto Regional Real Estate Board
Property Description
Location
Province ON
Rooms
Kitchen 1.0
Extra Room 1 Second level 4.29 m X 3.58 m Bedroom
Extra Room 2 Second level 3.11 m X 3.89 m Bedroom 2
Extra Room 3 Third level 3.31 m X 4.72 m Primary Bedroom
Extra Room 4 Third level 3.19 m X 2.69 m Den
Extra Room 5 Basement 3.06 m X 4.06 m Recreational, Games room
Extra Room 6 Basement 3.19 m X 4.01 m Bedroom 4
Interior
Heating Forced air
Cooling Central air conditioning
Flooring Hardwood, Laminate
Exterior
Parking Features No
Fence Fenced yard
Community Features Community Centre
View Y/N No
Private Pool No
Building
Story 3
Sewer Sanitary sewer
Others
Ownership Freehold
Virtual Tour https://my.matterport.com/show/?m=ZmHVqVtuqei







