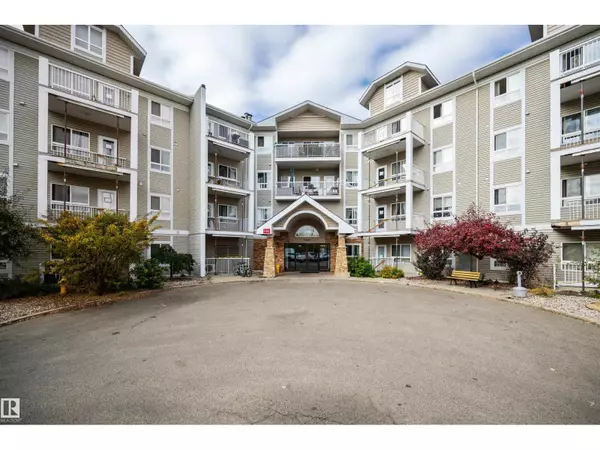
#228 5350 199 ST NW Edmonton, AB T6M0A4
2 Beds
2 Baths
875 SqFt
UPDATED:
Key Details
Property Type Single Family Home
Sub Type Condo
Listing Status Active
Purchase Type For Sale
Square Footage 875 sqft
Price per Sqft $194
Subdivision The Hamptons
MLS® Listing ID E4461915
Bedrooms 2
Condo Fees $489/mo
Year Built 2005
Lot Size 874 Sqft
Acres 0.020084726
Property Sub-Type Condo
Source REALTORS® Association of Edmonton
Property Description
Location
Province AB
Rooms
Kitchen 1.0
Extra Room 1 Main level 5.18 m X 4.39 m Living room
Extra Room 2 Main level 2.76 m X 3.28 m Kitchen
Extra Room 3 Main level 5.18 m X 3.19 m Primary Bedroom
Extra Room 4 Main level 3.78 m X 2.98 m Bedroom 2
Extra Room 5 Main level 2.65 m X 3.43 m Laundry room
Interior
Heating Forced air
Exterior
Parking Features No
View Y/N No
Private Pool No
Others
Ownership Condominium/Strata
Virtual Tour https://unbranded.youriguide.com/228_5350_199_st_nw_edmonton_ab/







