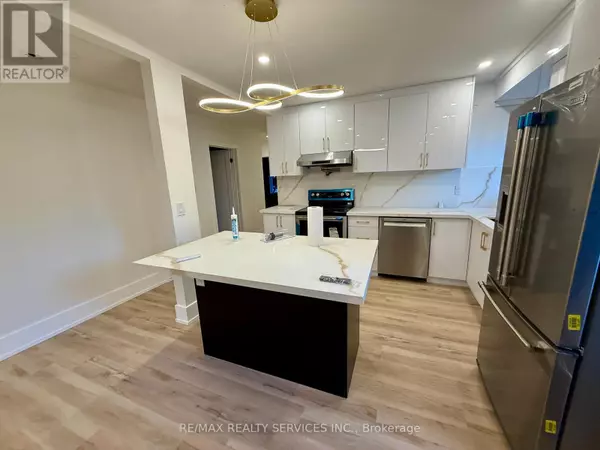
598 WILDWOOD DRIVE Oakville (wo West), ON L6K1V3
3 Beds
2 Baths
1,100 SqFt
UPDATED:
Key Details
Property Type Single Family Home
Sub Type Freehold
Listing Status Active
Purchase Type For Rent
Square Footage 1,100 sqft
Subdivision 1020 - Wo West
MLS® Listing ID W12458832
Style Bungalow
Bedrooms 3
Property Sub-Type Freehold
Source Toronto Regional Real Estate Board
Property Description
Location
Province ON
Rooms
Kitchen 1.0
Extra Room 1 Main level 3.73 m X 3.05 m Primary Bedroom
Extra Room 2 Main level 3.18 m X 3.05 m Bedroom 2
Extra Room 3 Main level 3.15 m X 2.83 m Bedroom 3
Extra Room 4 Main level Measurements not available Kitchen
Extra Room 5 Main level 5.46 m X 3.53 m Living room
Interior
Heating Forced air
Cooling Central air conditioning
Exterior
Parking Features Yes
Community Features School Bus
View Y/N No
Total Parking Spaces 2
Private Pool Yes
Building
Story 1
Sewer Sanitary sewer
Architectural Style Bungalow
Others
Ownership Freehold
Acceptable Financing Monthly
Listing Terms Monthly







