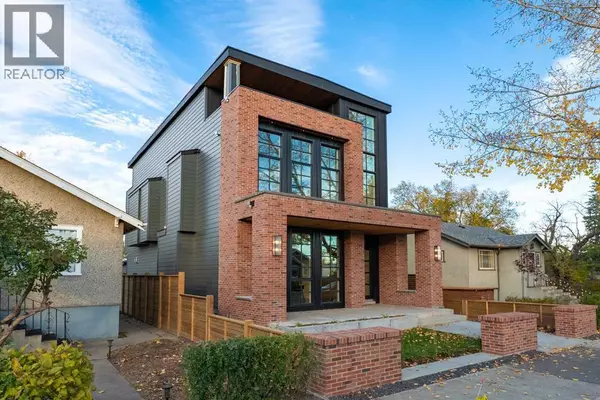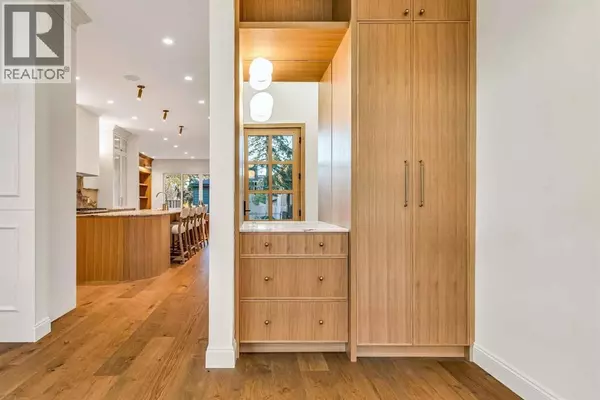
1222 8 Avenue SE Calgary, AB T2G0M7
4 Beds
5 Baths
3,666 SqFt
UPDATED:
Key Details
Property Type Single Family Home
Sub Type Freehold
Listing Status Active
Purchase Type For Sale
Square Footage 3,666 sqft
Price per Sqft $886
Subdivision Inglewood
MLS® Listing ID A2253441
Bedrooms 4
Year Built 2025
Lot Size 4,057 Sqft
Acres 0.09315873
Property Sub-Type Freehold
Source Calgary Real Estate Board
Property Description
Location
Province AB
Rooms
Kitchen 1.0
Extra Room 1 Second level 14.17 Ft x 13.00 Ft Primary Bedroom
Extra Room 2 Second level 10.33 Ft x 19.75 Ft 6pc Bathroom
Extra Room 3 Second level 12.25 Ft x 10.58 Ft Other
Extra Room 4 Second level 12.75 Ft x 11.00 Ft Bedroom
Extra Room 5 Second level 9.42 Ft x 4.92 Ft 4pc Bathroom
Extra Room 6 Second level 14.75 Ft x 14.00 Ft Bedroom
Interior
Heating High-Efficiency Furnace,
Cooling Central air conditioning
Flooring Ceramic Tile, Hardwood
Fireplaces Number 2
Exterior
Parking Features Yes
Garage Spaces 2.0
Garage Description 2
Fence Fence
View Y/N No
Total Parking Spaces 2
Private Pool No
Building
Lot Description Landscaped
Story 3
Others
Ownership Freehold
Virtual Tour https://youriguide.com/1222_8_ave_se_calgary_ab/







