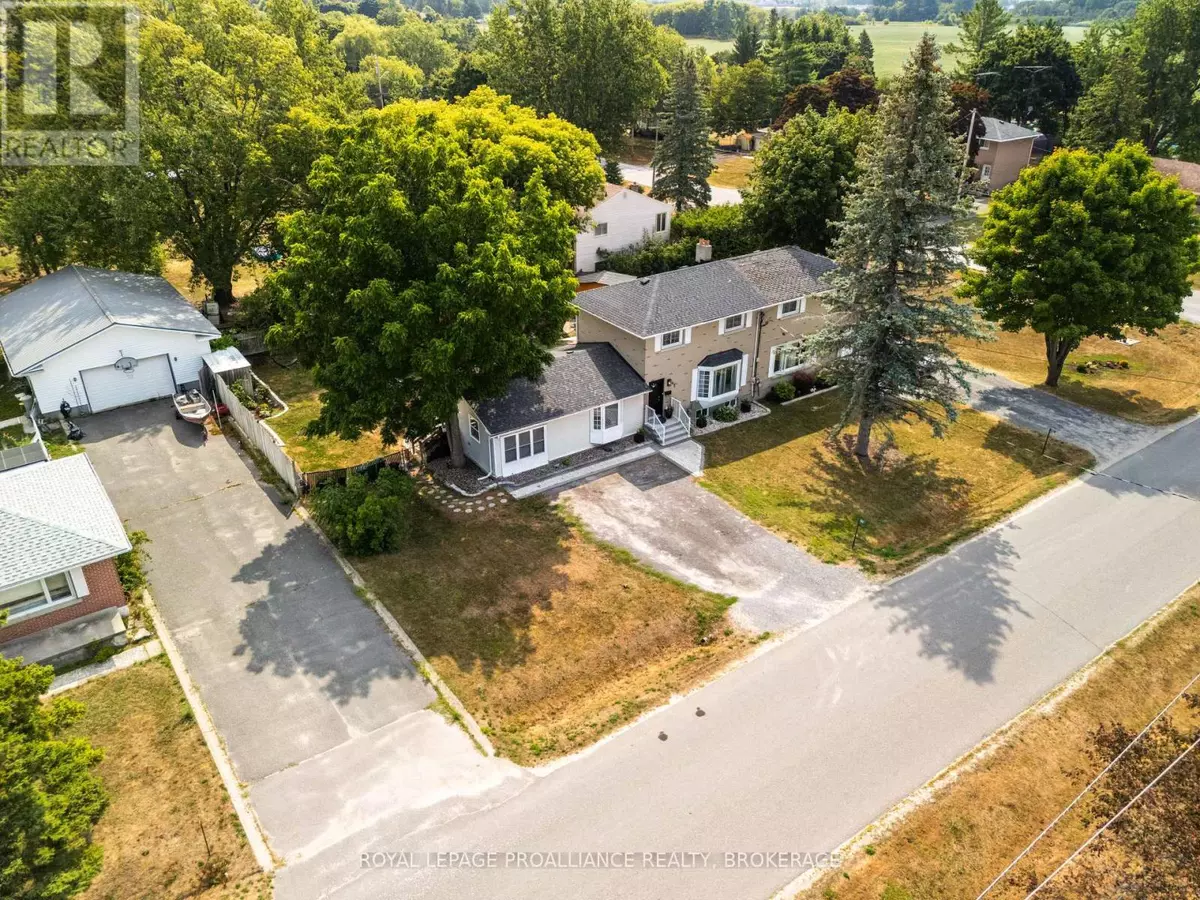
1412 MILDRED STREET Kingston (city North Of 401), ON K7L4V4
4 Beds
2 Baths
1,500 SqFt
UPDATED:
Key Details
Property Type Single Family Home
Sub Type Freehold
Listing Status Active
Purchase Type For Sale
Square Footage 1,500 sqft
Price per Sqft $366
Subdivision 44 - City North Of 401
MLS® Listing ID X12456373
Bedrooms 4
Property Sub-Type Freehold
Source Kingston & Area Real Estate Association
Property Description
Location
Province ON
Rooms
Kitchen 1.0
Extra Room 1 Second level 3.72 m X 4.74 m Primary Bedroom
Extra Room 2 Second level 3.03 m X 2.64 m Bedroom 2
Extra Room 3 Second level 2.95 m X 2.75 m Bedroom 3
Extra Room 4 Second level 2.64 m X 1.97 m Bathroom
Extra Room 5 Lower level 5.05 m X 2.14 m Laundry room
Extra Room 6 Lower level 6.31 m X 3.19 m Recreational, Games room
Interior
Heating Forced air
Cooling Central air conditioning
Exterior
Parking Features No
Fence Fully Fenced
Community Features School Bus
View Y/N No
Total Parking Spaces 4
Private Pool No
Building
Lot Description Landscaped
Story 2
Sewer Septic System
Others
Ownership Freehold
Virtual Tour https://unbranded.youriguide.com/1412_mildred_st_kingston_on/







