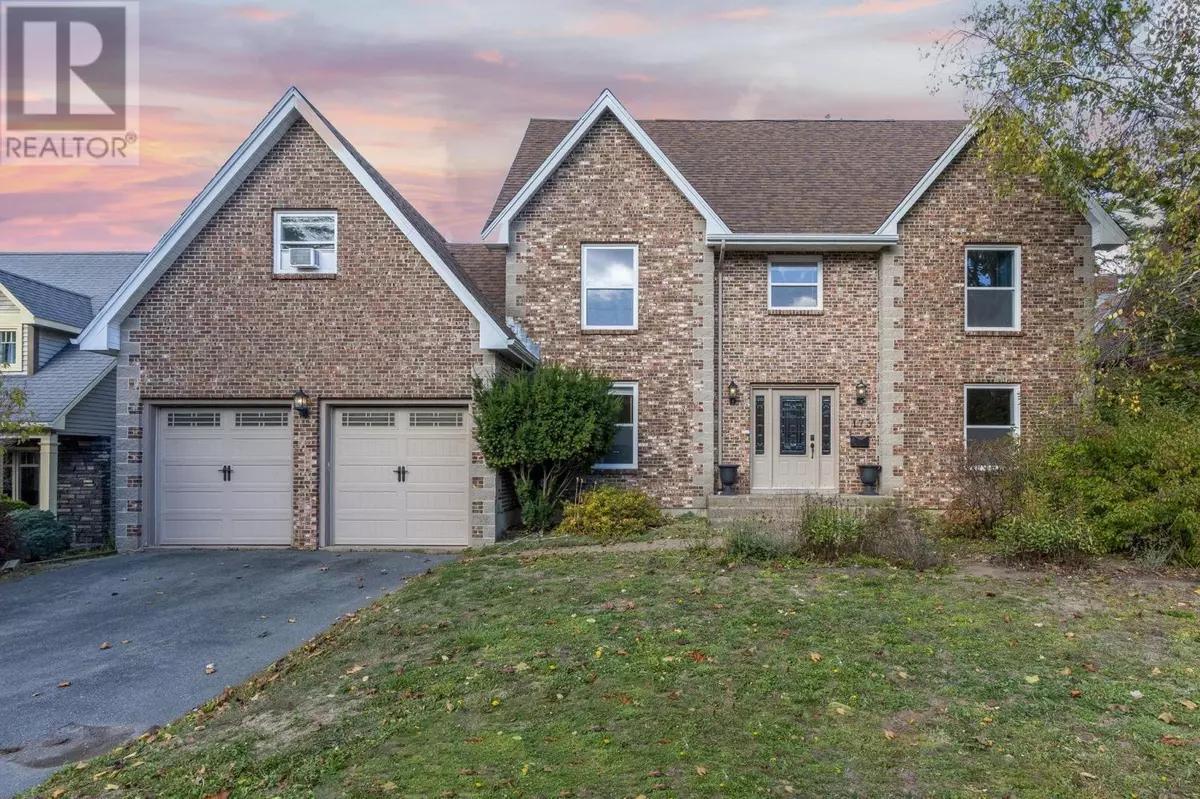
173 Cresthaven Drive Halifax, NS B3M4S4
5 Beds
3 Baths
3,782 SqFt
UPDATED:
Key Details
Property Type Single Family Home
Sub Type Freehold
Listing Status Active
Purchase Type For Sale
Square Footage 3,782 sqft
Price per Sqft $277
Subdivision Halifax
MLS® Listing ID 202525515
Bedrooms 5
Half Baths 1
Year Built 1991
Lot Size 7,000 Sqft
Acres 0.1607
Property Sub-Type Freehold
Source Nova Scotia Association of REALTORS®
Property Description
Location
Province NS
Rooms
Kitchen 1.0
Extra Room 1 Second level 18.4x12.7 Primary Bedroom
Extra Room 2 Second level 5 Piece Ensuite (# pieces 2-6)
Extra Room 3 Second level 12.7x14.2 Bedroom
Extra Room 4 Second level 12.9x14.9 Bedroom
Extra Room 5 Second level 13.4x12.9 Bedroom
Extra Room 6 Second level 11.6x9.8 Bedroom
Interior
Flooring Carpeted, Hardwood, Laminate, Tile
Exterior
Parking Features Yes
Community Features School Bus
View Y/N No
Private Pool No
Building
Lot Description Landscaped
Story 2
Sewer Municipal sewage system
Others
Ownership Freehold







