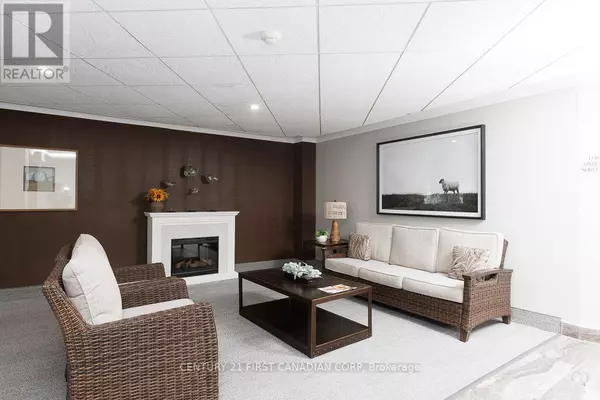
500 Talbot ST #503 London East (east F), ON N6A2S3
2 Beds
2 Baths
1,200 SqFt
UPDATED:
Key Details
Property Type Single Family Home
Sub Type Condo
Listing Status Active
Purchase Type For Sale
Square Footage 1,200 sqft
Price per Sqft $281
Subdivision East F
MLS® Listing ID X12453402
Bedrooms 2
Condo Fees $805/mo
Property Sub-Type Condo
Source London and St. Thomas Association of REALTORS®
Property Description
Location
Province ON
Rooms
Kitchen 1.0
Extra Room 1 Main level 3.59 m X 5.01 m Living room
Extra Room 2 Main level 3.15 m X 3.07 m Dining room
Extra Room 3 Main level 2.77 m X 6.11 m Kitchen
Extra Room 4 Main level 3.48 m X 5.49 m Primary Bedroom
Extra Room 5 Main level 3.15 m X 3.66 m Bedroom
Extra Room 6 Main level 2.6 m X 2.43 m Laundry room
Interior
Heating Heat Pump, Not known
Cooling Central air conditioning
Exterior
Parking Features Yes
Community Features Pets Allowed With Restrictions
View Y/N No
Total Parking Spaces 1
Private Pool No
Others
Ownership Condominium/Strata







