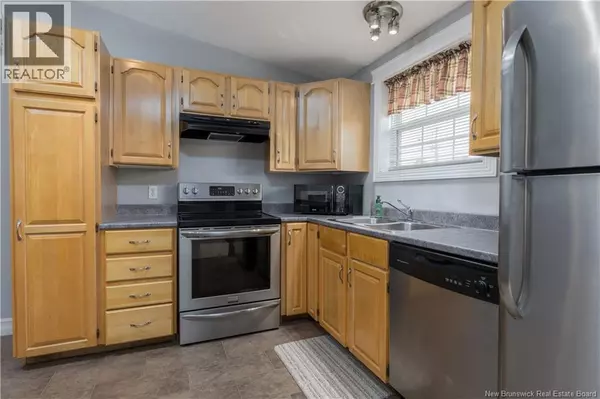
82 Taylor Street Grand-sault/grand Falls, NB E3Y1A6
2 Beds
2 Baths
820 SqFt
Open House
Sat Nov 01, 1:00pm - 3:00pm
UPDATED:
Key Details
Property Type Single Family Home
Sub Type Freehold
Listing Status Active
Purchase Type For Sale
Square Footage 820 sqft
Price per Sqft $230
MLS® Listing ID NB127813
Bedrooms 2
Half Baths 1
Year Built 1999
Lot Size 4,531 Sqft
Acres 0.10403137
Property Sub-Type Freehold
Source New Brunswick Real Estate Board
Property Description
Location
Province NB
Rooms
Kitchen 0.0
Extra Room 1 Basement 7' x 5'9'' 2pc Bathroom
Extra Room 2 Basement 13' x 12'6'' Bedroom
Extra Room 3 Main level 13'1'' x 12'10'' Bedroom
Extra Room 4 Main level 9' x 10' 4pc Bathroom
Extra Room 5 Main level 14' x 12' Living room
Extra Room 6 Main level 11'5'' x 11' Kitchen/Dining room
Interior
Flooring Ceramic, Wood
Exterior
Parking Features No
View Y/N No
Private Pool No
Building
Lot Description Landscaped
Sewer Municipal sewage system
Others
Ownership Freehold
Virtual Tour https://youtu.be/YY_kt-FvRrg







