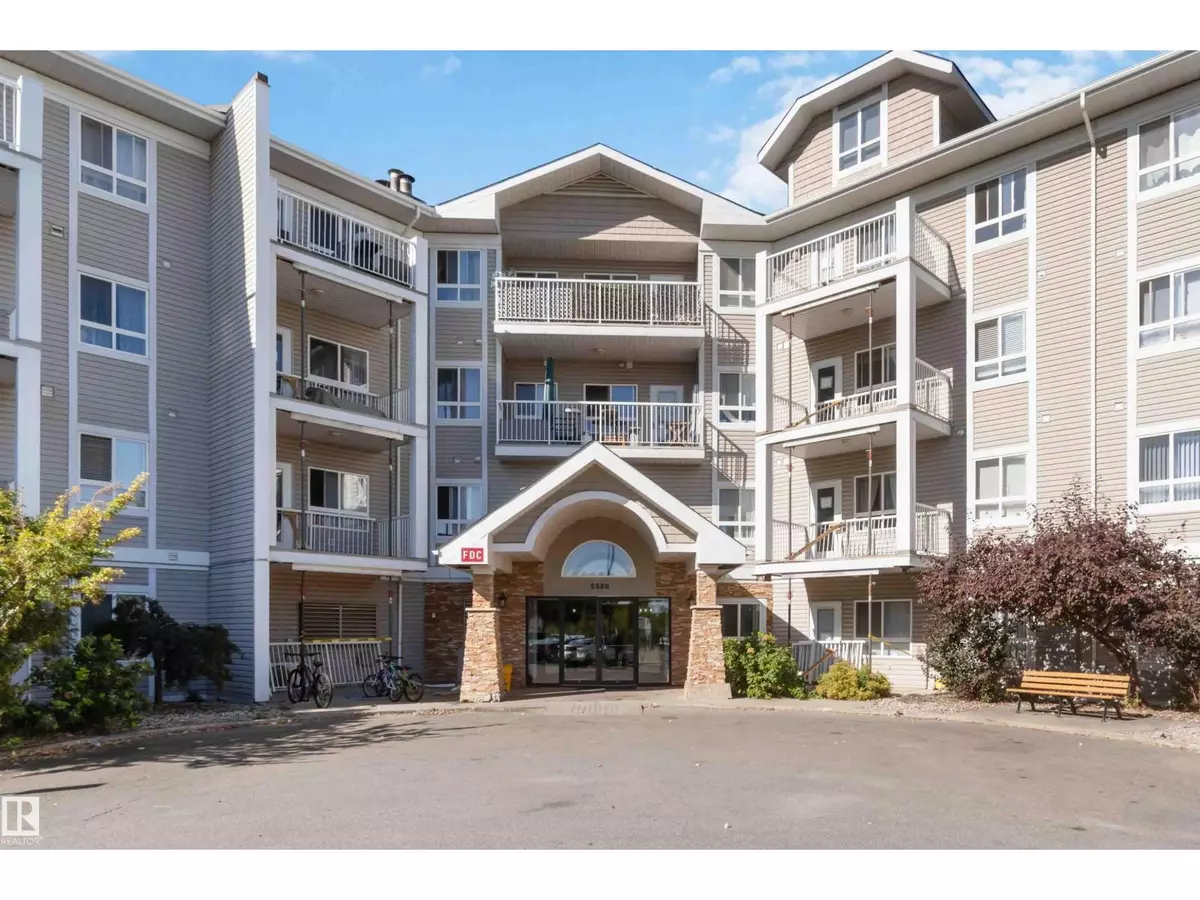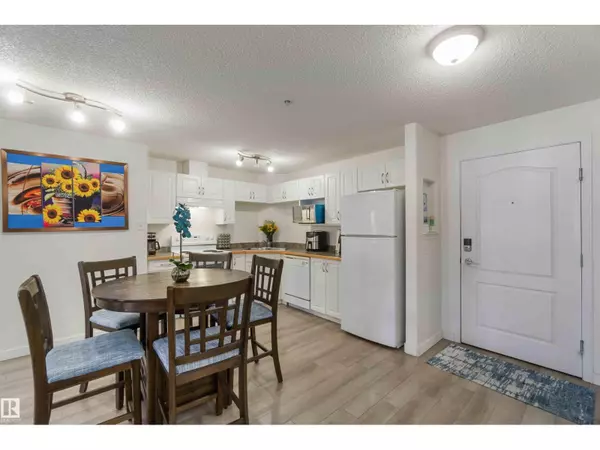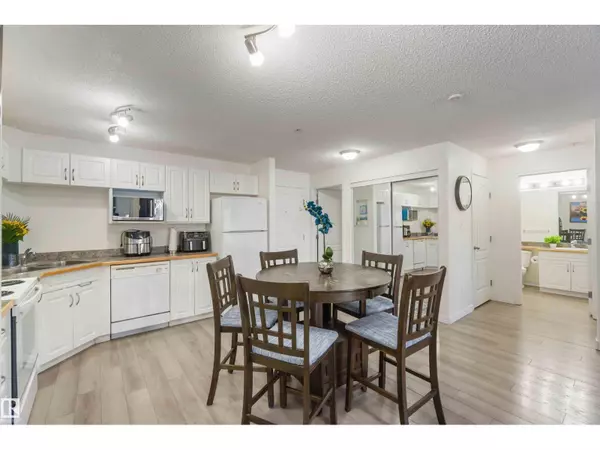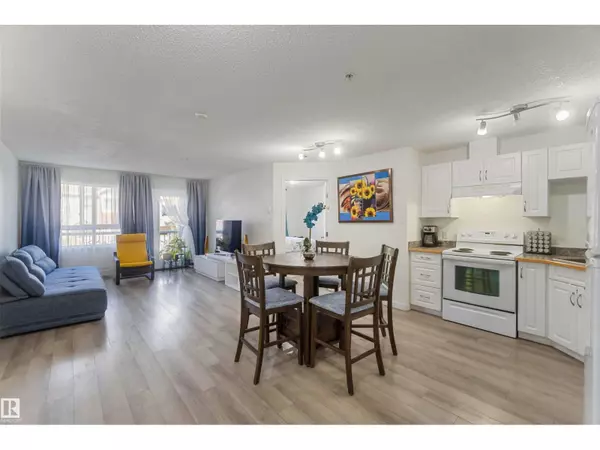
#324 5350 199 ST NW Edmonton, AB T6M0A4
2 Beds
2 Baths
904 SqFt
UPDATED:
Key Details
Property Type Single Family Home
Sub Type Condo
Listing Status Active
Purchase Type For Sale
Square Footage 904 sqft
Price per Sqft $215
Subdivision The Hamptons
MLS® Listing ID E4461006
Bedrooms 2
Condo Fees $478/mo
Year Built 2005
Lot Size 854 Sqft
Acres 0.019617695
Property Sub-Type Condo
Source REALTORS® Association of Edmonton
Property Description
Location
Province AB
Rooms
Kitchen 1.0
Extra Room 1 Main level 3.78 m X 3.19 m Living room
Extra Room 2 Main level 4.15 m X 2.25 m Dining room
Extra Room 3 Main level 4.7 m X 2.58 m Kitchen
Extra Room 4 Main level 3.33 m X 3.5 m Primary Bedroom
Extra Room 5 Main level 3.12 m X 3.86 m Bedroom 2
Extra Room 6 Main level 3.35 m X 1.39 m Laundry room
Interior
Heating Baseboard heaters
Exterior
Parking Features No
Community Features Public Swimming Pool
View Y/N No
Private Pool No
Others
Ownership Condominium/Strata







