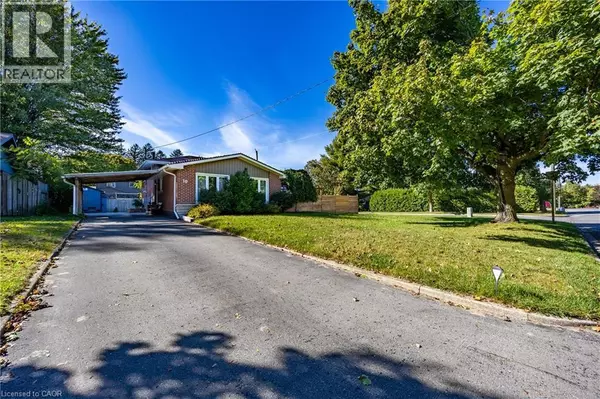
10 BECKETT Boulevard Simcoe, ON N3Y4C6
3 Beds
2 Baths
1,557 SqFt
Open House
Sat Nov 01, 1:00pm - 3:00pm
UPDATED:
Key Details
Property Type Single Family Home
Sub Type Freehold
Listing Status Active
Purchase Type For Sale
Square Footage 1,557 sqft
Price per Sqft $384
Subdivision Town Of Simcoe
MLS® Listing ID 40775046
Bedrooms 3
Half Baths 1
Year Built 1961
Lot Size 7,840 Sqft
Acres 0.18
Property Sub-Type Freehold
Source Cornerstone Association of REALTORS®
Property Description
Location
Province ON
Rooms
Kitchen 1.0
Extra Room 1 Second level Measurements not available 3pc Bathroom
Extra Room 2 Second level 9'10'' x 9'10'' Bedroom
Extra Room 3 Second level 9'10'' x 13'6'' Primary Bedroom
Extra Room 4 Second level 9'11'' x 9'6'' Bedroom
Extra Room 5 Basement Measurements not available 2pc Bathroom
Extra Room 6 Basement 20'0'' x 11'2'' Family room
Interior
Heating Forced air,
Cooling Central air conditioning
Fireplaces Number 1
Exterior
Parking Features Yes
Fence Partially fenced
Community Features Community Centre, School Bus
View Y/N No
Total Parking Spaces 3
Private Pool No
Building
Sewer Municipal sewage system
Others
Ownership Freehold
Virtual Tour https://vimeo.com/1124196018







