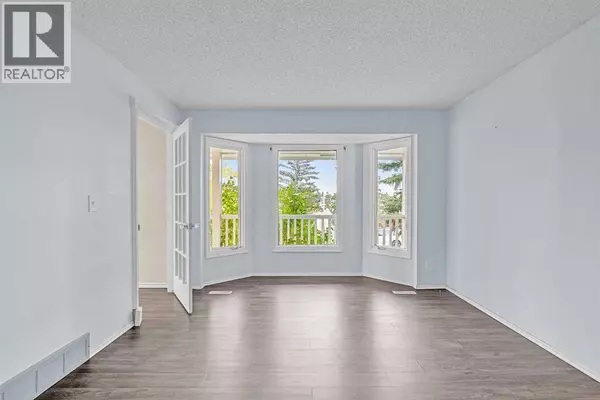
147 Scenic Way NW Calgary, AB T3L1B6
4 Beds
3 Baths
1,969 SqFt
Open House
Sat Nov 01, 2:00pm - 3:30pm
UPDATED:
Key Details
Property Type Single Family Home
Sub Type Freehold
Listing Status Active
Purchase Type For Sale
Square Footage 1,969 sqft
Price per Sqft $333
Subdivision Scenic Acres
MLS® Listing ID A2262120
Bedrooms 4
Half Baths 1
Year Built 1981
Lot Size 5,198 Sqft
Acres 0.1193519
Property Sub-Type Freehold
Source Calgary Real Estate Board
Property Description
Location
Province AB
Rooms
Kitchen 1.0
Extra Room 1 Second level 11.42 Ft x 9.75 Ft Bedroom
Extra Room 2 Second level 11.42 Ft x 9.75 Ft Bedroom
Extra Room 3 Second level 9.83 Ft x 7.42 Ft 3pc Bathroom
Extra Room 4 Second level 15.67 Ft x 10.25 Ft Primary Bedroom
Extra Room 5 Second level 9.33 Ft x 8.75 Ft Bedroom
Extra Room 6 Second level 10.83 Ft x 4.92 Ft 4pc Bathroom
Interior
Heating Forced air,
Cooling None
Flooring Carpeted, Ceramic Tile, Hardwood, Laminate
Fireplaces Number 1
Exterior
Parking Features Yes
Garage Spaces 2.0
Garage Description 2
Fence Fence
View Y/N No
Total Parking Spaces 2
Private Pool No
Building
Lot Description Landscaped
Story 2
Others
Ownership Freehold







