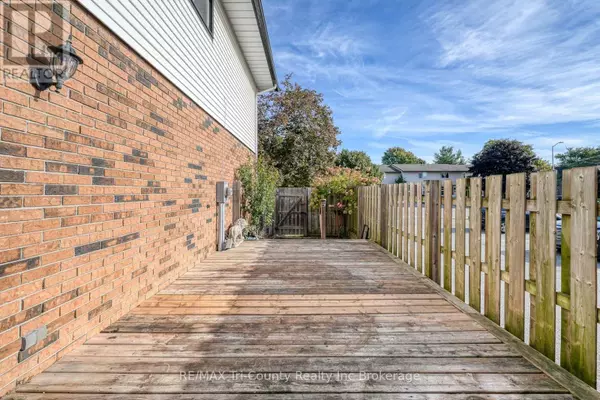
15 Devonshire AVE #7 Tillsonburg, ON N4G4K7
3 Beds
3 Baths
1,000 SqFt
UPDATED:
Key Details
Property Type Single Family Home, Townhouse
Sub Type Townhouse
Listing Status Active
Purchase Type For Sale
Square Footage 1,000 sqft
Price per Sqft $359
Subdivision Tillsonburg
MLS® Listing ID X12443968
Bedrooms 3
Half Baths 2
Condo Fees $225/mo
Property Sub-Type Townhouse
Source Woodstock Ingersoll Tillsonburg and Area Association of REALTORS® (WITAAR)
Property Description
Location
Province ON
Rooms
Kitchen 1.0
Extra Room 1 Second level 3.91 m X 2.74 m Primary Bedroom
Extra Room 2 Second level 2.15 m X 2.31 m Bedroom
Extra Room 3 Second level 3.3 m X 2.31 m Bedroom
Extra Room 4 Basement 4.54 m X 4.57 m Recreational, Games room
Extra Room 5 Basement 1.7 m X 3.27 m Utility room
Extra Room 6 Main level 2.84 m X 3.27 m Kitchen
Interior
Heating Baseboard heaters
Cooling Window air conditioner
Exterior
Parking Features No
Community Features Pets Allowed With Restrictions
View Y/N No
Total Parking Spaces 1
Private Pool No
Building
Story 2
Others
Ownership Condominium/Strata







