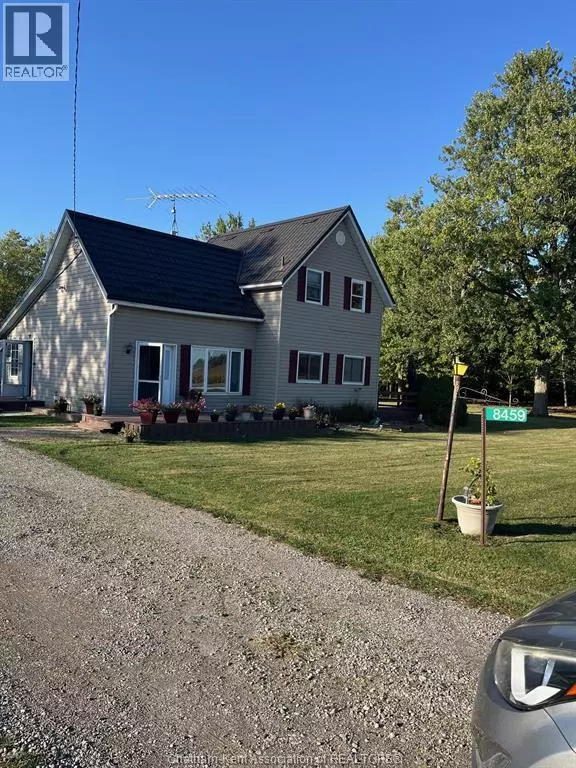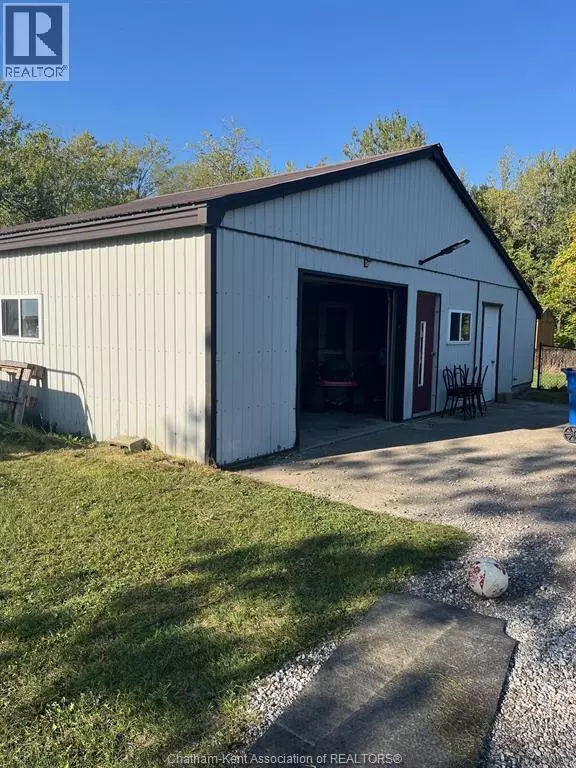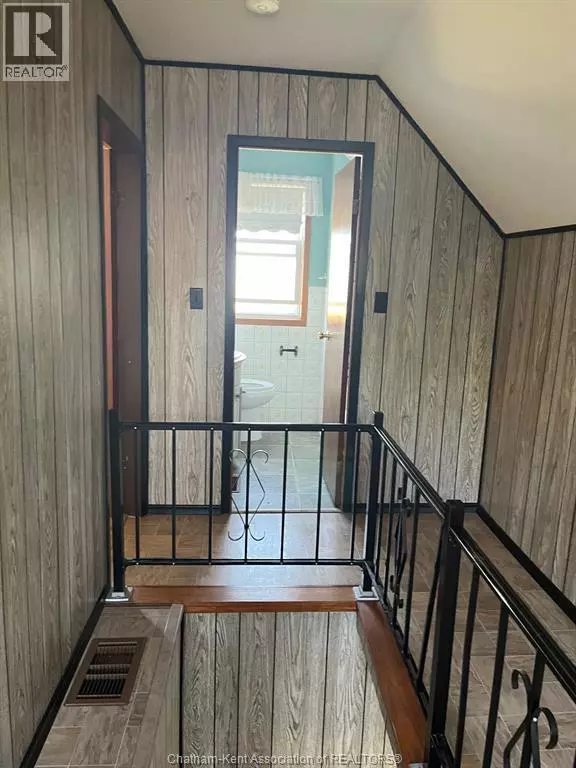
8459 MIDDLE LINE Charing Cross, ON N0P1G0
3 Beds
1 Bath
Open House
Sun Nov 02, 1:00pm - 3:00pm
UPDATED:
Key Details
Property Type Single Family Home
Sub Type Freehold
Listing Status Active
Purchase Type For Sale
MLS® Listing ID 25024821
Bedrooms 3
Year Built 1890
Property Sub-Type Freehold
Source Chatham Kent Association of REALTORS®
Property Description
Location
Province ON
Rooms
Kitchen 1.0
Extra Room 1 Second level 18 ft , 2 in X 7 ft , 7 in Storage
Extra Room 2 Second level 6 ft , 7 in X 6 ft , 3 in 4pc Bathroom
Extra Room 3 Second level 11 ft , 2 in X 8 ft , 4 in Bedroom
Extra Room 4 Main level 3 ft X 3 ft 2pc Ensuite bath
Extra Room 5 Main level 17 ft , 3 in X 9 ft , 5 in Primary Bedroom
Extra Room 6 Main level 17 ft , 3 in X 11 ft , 4 in Kitchen
Interior
Heating Furnace,
Cooling Central air conditioning
Flooring Carpeted, Cushion/Lino/Vinyl
Exterior
Parking Features Yes
View Y/N No
Private Pool No
Building
Lot Description Landscaped
Story 1.5
Others
Ownership Freehold







