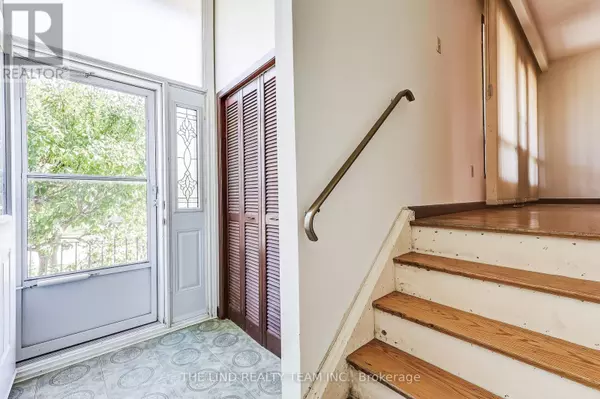
260 APACHE TRAIL Toronto (pleasant View), ON M2H2W4
4 Beds
3 Baths
1,500 SqFt
Open House
Sat Nov 01, 2:00pm - 4:00pm
UPDATED:
Key Details
Property Type Single Family Home
Sub Type Freehold
Listing Status Active
Purchase Type For Sale
Square Footage 1,500 sqft
Price per Sqft $666
Subdivision Pleasant View
MLS® Listing ID C12438074
Bedrooms 4
Property Sub-Type Freehold
Source Toronto Regional Real Estate Board
Property Description
Location
Province ON
Rooms
Kitchen 2.0
Extra Room 1 Basement 4.92 m X 3.69 m Kitchen
Extra Room 2 Basement 6.93 m X 3.99 m Recreational, Games room
Extra Room 3 Basement 2.49 m X 1.85 m Bathroom
Extra Room 4 Lower level 3.69 m X 1.85 m Bathroom
Extra Room 5 Lower level 3.09 m X 2.79 m Bedroom 4
Extra Room 6 Lower level 7.05 m X 3.69 m Family room
Interior
Heating Forced air
Cooling Central air conditioning
Flooring Hardwood, Ceramic, Carpeted, Cushion/Lino/Vinyl, Parquet
Fireplaces Number 1
Fireplaces Type Insert, Woodstove
Exterior
Parking Features Yes
Fence Fully Fenced, Fenced yard
View Y/N No
Total Parking Spaces 1
Private Pool No
Building
Sewer Sanitary sewer
Others
Ownership Freehold
Virtual Tour https://youriguide.com/260_apache_trail_toronto_on/







