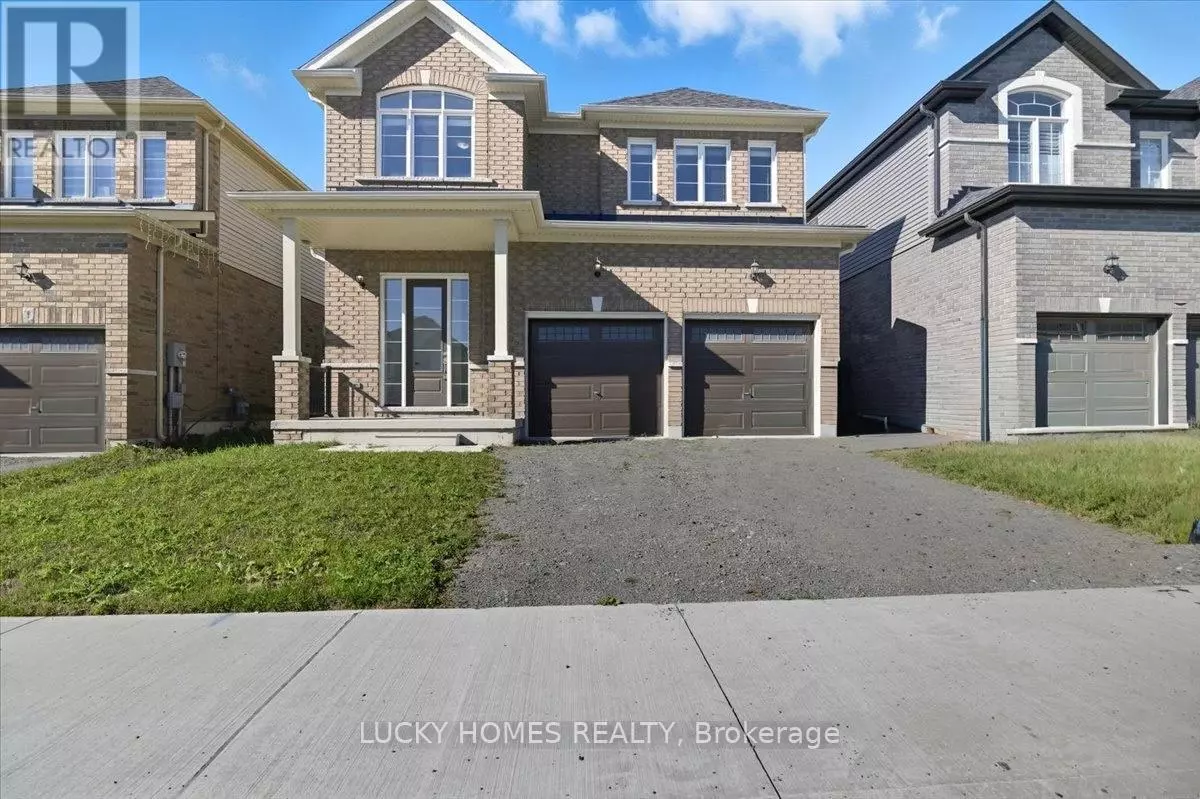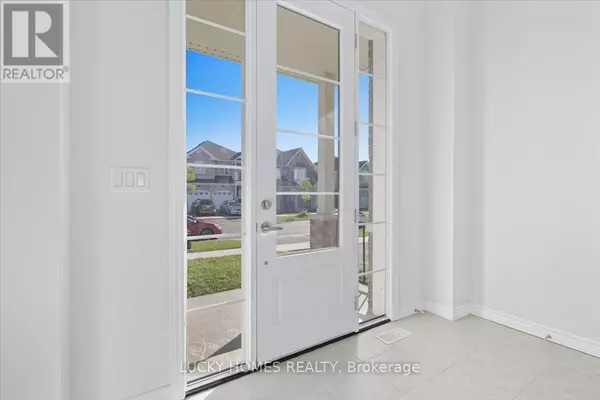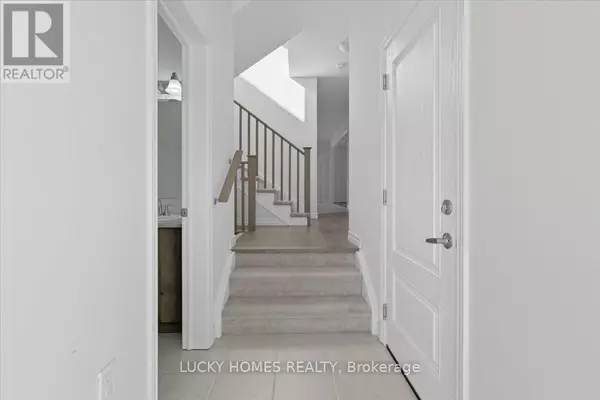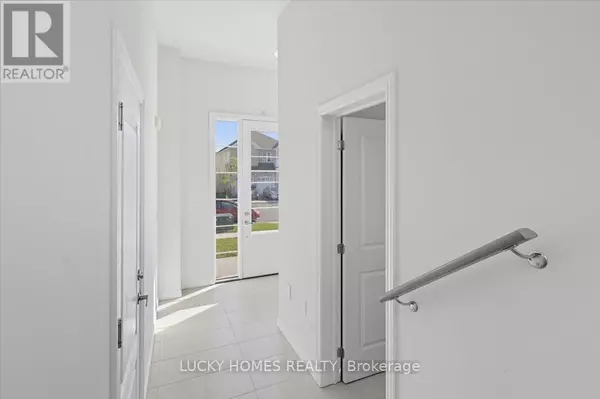
643 LEMAY GROVE Peterborough (monaghan Ward 2), ON K9K0G9
4 Beds
3 Baths
2,500 SqFt
UPDATED:
Key Details
Property Type Single Family Home
Sub Type Freehold
Listing Status Active
Purchase Type For Sale
Square Footage 2,500 sqft
Price per Sqft $299
Subdivision Monaghan Ward 2
MLS® Listing ID X12435798
Bedrooms 4
Half Baths 1
Property Sub-Type Freehold
Source Toronto Regional Real Estate Board
Property Description
Location
Province ON
Rooms
Kitchen 1.0
Extra Room 1 Second level 4.98 m X 4.37 m Primary Bedroom
Extra Room 2 Second level 3.86 m X 4.06 m Bedroom 2
Extra Room 3 Second level 4.37 m X 3.66 m Bedroom 3
Extra Room 4 Second level 3.15 m X 3.96 m Bedroom 4
Extra Room 5 Main level 4.17 m X 3.05 m Eating area
Extra Room 6 Main level 4.17 m X 3.91 m Kitchen
Interior
Heating Forced air
Cooling Central air conditioning
Flooring Hardwood, Tile, Carpeted
Exterior
Parking Features Yes
Community Features Community Centre
View Y/N No
Total Parking Spaces 4
Private Pool No
Building
Story 2
Sewer Sanitary sewer
Others
Ownership Freehold
Virtual Tour https://tours.pathfrontmedia.com/643-Lemay-Grv







