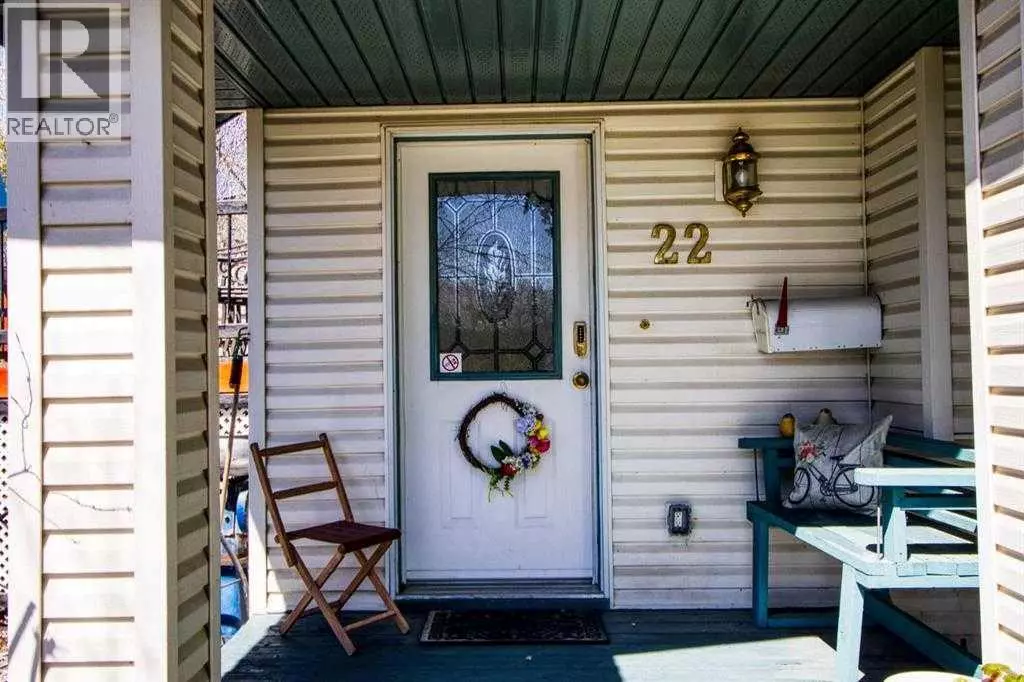
22 Greenview Crescent Strathmore, AB T1P1L2
4 Beds
2 Baths
1,103 SqFt
UPDATED:
Key Details
Property Type Single Family Home
Sub Type Freehold
Listing Status Active
Purchase Type For Sale
Square Footage 1,103 sqft
Price per Sqft $489
Subdivision Green Meadow
MLS® Listing ID A2257911
Style Bi-level
Bedrooms 4
Year Built 1995
Lot Size 8,998 Sqft
Acres 0.2065801
Property Sub-Type Freehold
Source Calgary Real Estate Board
Property Description
Location
Province AB
Rooms
Kitchen 1.0
Extra Room 1 Lower level 30.58 Ft x 12.67 Ft Family room
Extra Room 2 Lower level 13.08 Ft x 9.92 Ft Bedroom
Extra Room 3 Lower level 8.75 Ft x 4.92 Ft 4pc Bathroom
Extra Room 4 Lower level 12.92 Ft x 8.83 Ft Laundry room
Extra Room 5 Main level 10.00 Ft x 8.58 Ft Dining room
Extra Room 6 Main level 13.67 Ft x 11.42 Ft Living room
Interior
Heating Forced air
Cooling Central air conditioning
Flooring Carpeted, Tile, Vinyl
Fireplaces Number 2
Exterior
Parking Features Yes
Garage Spaces 2.0
Garage Description 2
Fence Cross fenced, Partially fenced
Community Features Golf Course Development
View Y/N No
Total Parking Spaces 4
Private Pool No
Building
Architectural Style Bi-level
Others
Ownership Freehold







