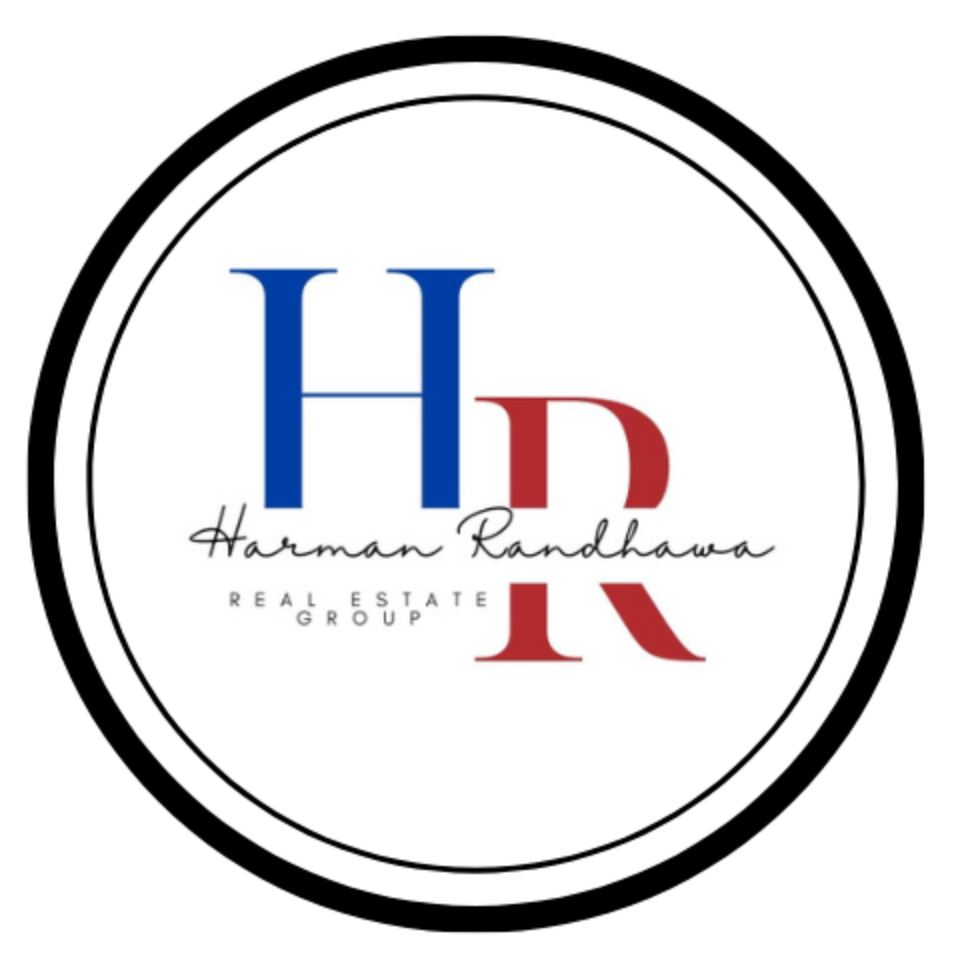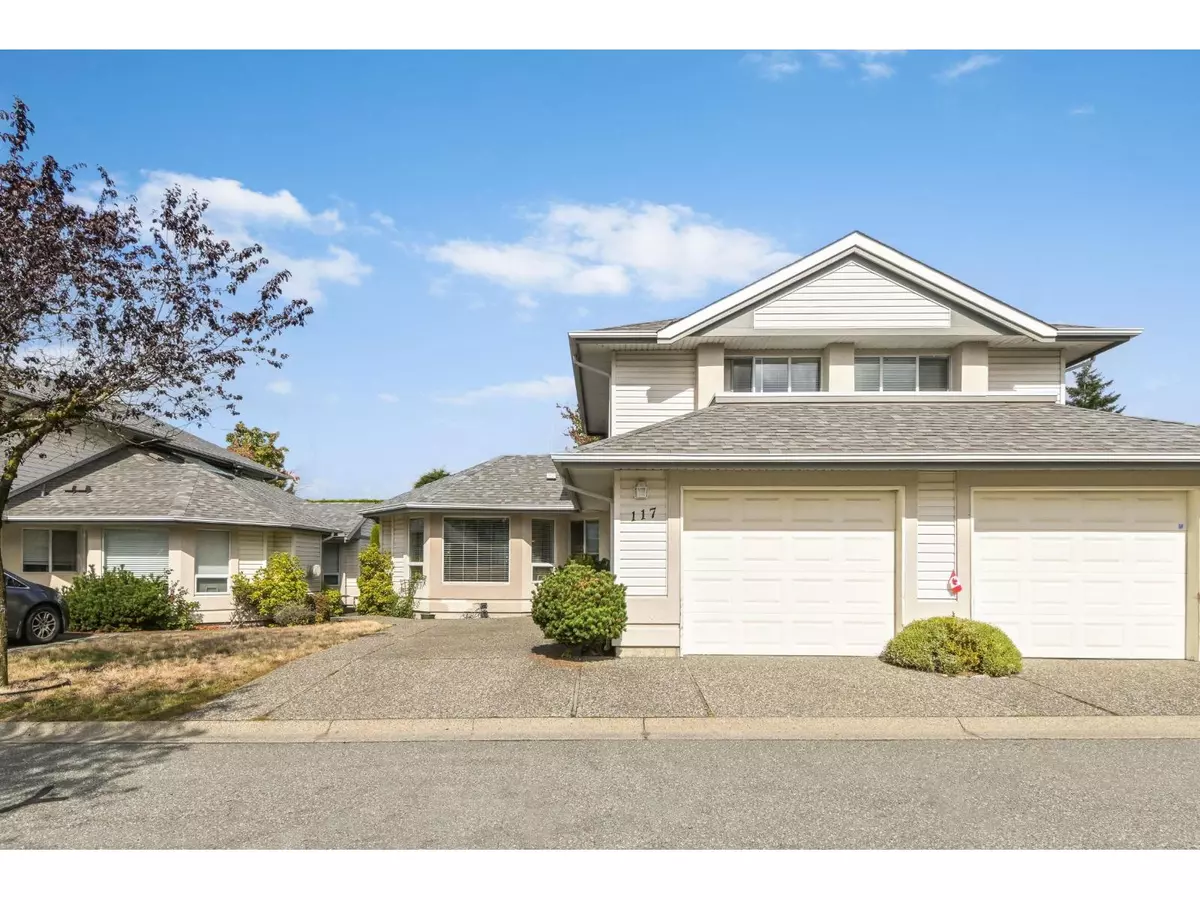REQUEST A TOUR If you would like to see this home without being there in person, select the "Virtual Tour" option and your agent will contact you to discuss available opportunities.
In-PersonVirtual Tour

$ 755,000
Est. payment /mo
Open 10/12 1PM-3PM
31406 UPPER MACLURE #117 Abbotsford, BC V2T5L8
3 Beds
3 Baths
1,896 SqFt
Open House
Sun Oct 12, 1:00pm - 3:00pm
UPDATED:
Key Details
Property Type Townhouse
Sub Type Townhouse
Listing Status Active
Purchase Type For Sale
Square Footage 1,896 sqft
Price per Sqft $398
MLS® Listing ID R3051320
Style 2 Level
Bedrooms 3
Condo Fees $420/mo
Property Sub-Type Townhouse
Source Fraser Valley Real Estate Board
Property Description
Welcome to ELLWOOD ESTATES! This very Spacious 3 Bed/3 Bath END Unit is a Duplex Style Townhome. Large Main Floor featuring Family room off the Bright Kitchen, Living & Dining room, Powder Room, Plus the Master Bedroom with Large Ensuite & Walk In Closet. Plus Radiant In floor Heating throughout! The Bright and Open Foyer space with Vaulted ceiling and skylight leads upstairs to 2 additional Good Size Bedrooms and a Full Bath. Hot Water Tank only a few years old and Complex has a NEW ROOF! Clubhouse features Rec-room/Games Room, Exercise room & Sauna. This peaceful Gated Complex with a Well run Strata is in a Great Location on a quiet street, yet close to Schools, HIGHSTREET Shopping, and quick Highway 1 access. No age restrictions, Pets and Rental Allowed! OPEN HOUSE Sun Oct 12th 1-3PM (id:24570)
Location
Province BC
Rooms
Kitchen 0.0
Interior
Heating Baseboard heaters, , Radiant heat
Exterior
Parking Features Yes
Community Features Pets Allowed With Restrictions, Rentals Allowed
View Y/N No
Total Parking Spaces 2
Private Pool No
Building
Sewer Sanitary sewer
Architectural Style 2 Level
Others
Ownership Strata
Virtual Tour https://tours.jeffreyklassen.ca/50382







