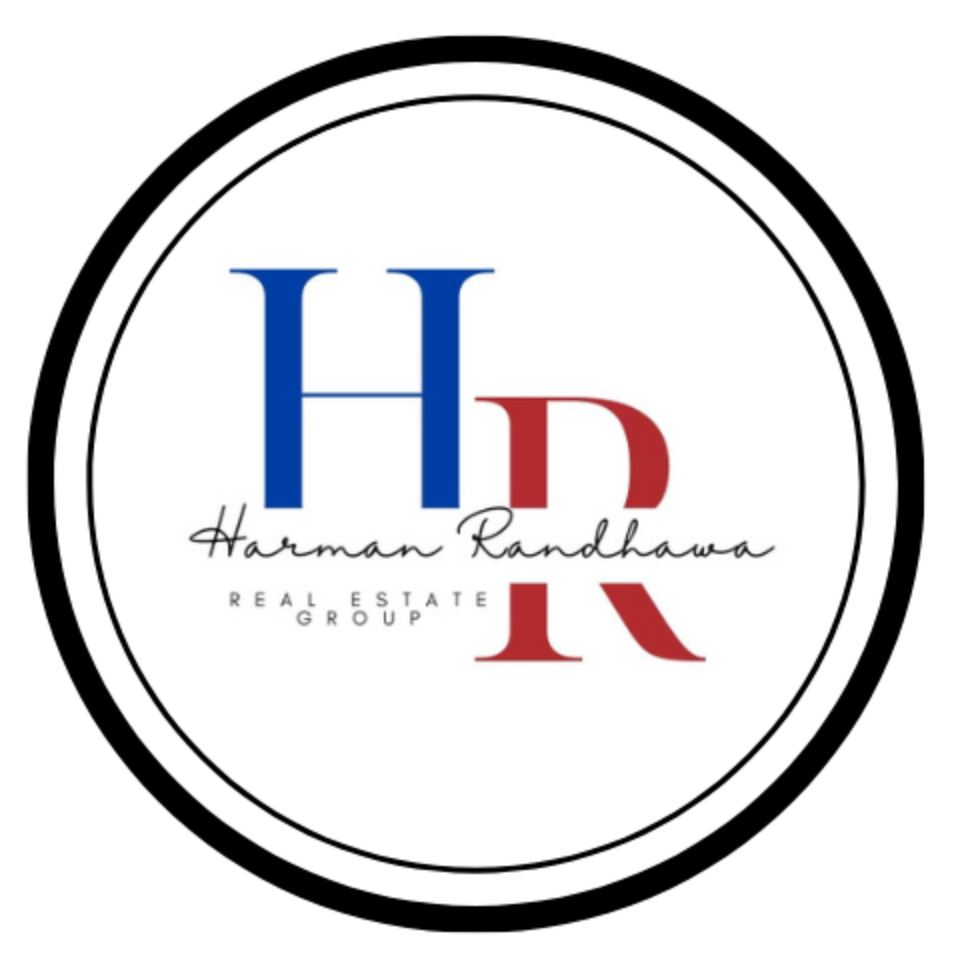
304 Windstone Gardens SW Airdrie, AB T4B3R5
2 Beds
2 Baths
1,236 SqFt
UPDATED:
Key Details
Property Type Townhouse
Sub Type Townhouse
Listing Status Active
Purchase Type For Sale
Square Footage 1,236 sqft
Price per Sqft $315
Subdivision Windsong
MLS® Listing ID A2257500
Bedrooms 2
Half Baths 1
Year Built 2011
Lot Size 927 Sqft
Acres 0.021300483
Property Sub-Type Townhouse
Source Calgary Real Estate Board
Property Description
Location
Province AB
Rooms
Kitchen 1.0
Extra Room 1 Second level 12.40 Ft x 9.51 Ft Kitchen
Extra Room 2 Second level 8.99 Ft x 10.66 Ft Dining room
Extra Room 3 Second level 16.67 Ft x 12.50 Ft Living room
Extra Room 4 Second level 6.58 Ft x 2.83 Ft 2pc Bathroom
Extra Room 5 Third level 10.83 Ft x 13.68 Ft Primary Bedroom
Extra Room 6 Third level 6.17 Ft x 6.82 Ft Office
Interior
Heating Forced air
Cooling None
Flooring Carpeted, Linoleum, Tile
Exterior
Parking Features Yes
Garage Spaces 1.0
Garage Description 1
Fence Not fenced, Partially fenced
View Y/N No
Total Parking Spaces 2
Private Pool No
Building
Story 3
Others
Ownership Freehold







