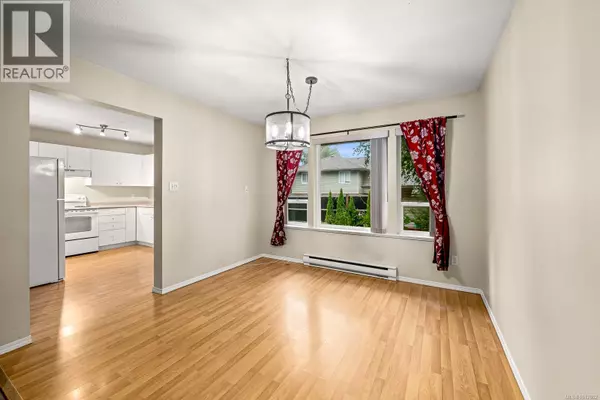
772 Robron RD #42 Campbell River, BC V9W7Y9
3 Beds
2 Baths
1,282 SqFt
UPDATED:
Key Details
Property Type Single Family Home, Townhouse
Sub Type Townhouse
Listing Status Active
Purchase Type For Sale
Square Footage 1,282 sqft
Price per Sqft $339
Subdivision Laurelwood Estates
MLS® Listing ID 1012802
Bedrooms 3
Condo Fees $347/mo
Year Built 1995
Lot Size 1,280 Sqft
Acres 1280.0
Property Sub-Type Townhouse
Source Vancouver Island Real Estate Board
Property Description
Location
Province BC
Zoning Multi-Family
Rooms
Kitchen 1.0
Extra Room 1 Second level 4-Piece Bathroom
Extra Room 2 Second level 10 ft X 10 ft Bedroom
Extra Room 3 Second level Measurements not available x 10 ft Bedroom
Extra Room 4 Second level Measurements not available x 12 ft Primary Bedroom
Extra Room 5 Main level 14 ft x Measurements not available Patio
Extra Room 6 Main level 6'9 x 6'11 Laundry room
Interior
Heating Baseboard heaters,
Cooling None
Exterior
Parking Features No
Community Features Pets Allowed, Family Oriented
View Y/N No
Total Parking Spaces 1
Private Pool No
Others
Ownership Strata
Acceptable Financing Monthly
Listing Terms Monthly







