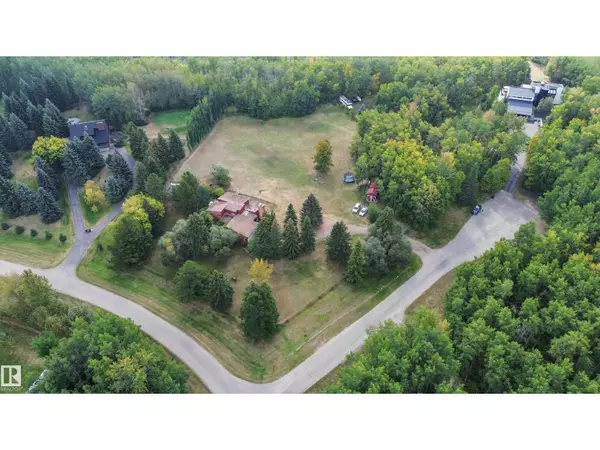
#29 26123 TWP RD 511 Rural Parkland County, AB T7Y1B9
5 Beds
4 Baths
2,544 SqFt
UPDATED:
Key Details
Property Type Single Family Home
Listing Status Active
Purchase Type For Sale
Square Footage 2,544 sqft
Price per Sqft $314
Subdivision West 35 Estates
MLS® Listing ID E4458206
Bedrooms 5
Year Built 1979
Lot Size 2.660 Acres
Acres 2.66
Source REALTORS® Association of Edmonton
Property Description
Location
Province AB
Rooms
Kitchen 1.0
Extra Room 1 Basement Measurements not available Bedroom 4
Extra Room 2 Basement Measurements not available Bedroom 5
Extra Room 3 Main level Measurements not available Living room
Extra Room 4 Main level Measurements not available Dining room
Extra Room 5 Main level Measurements not available Kitchen
Extra Room 6 Main level Measurements not available Family room
Interior
Heating Forced air
Cooling Central air conditioning
Exterior
Parking Features Yes
Fence Not fenced
View Y/N Yes
View Ravine view
Private Pool No







