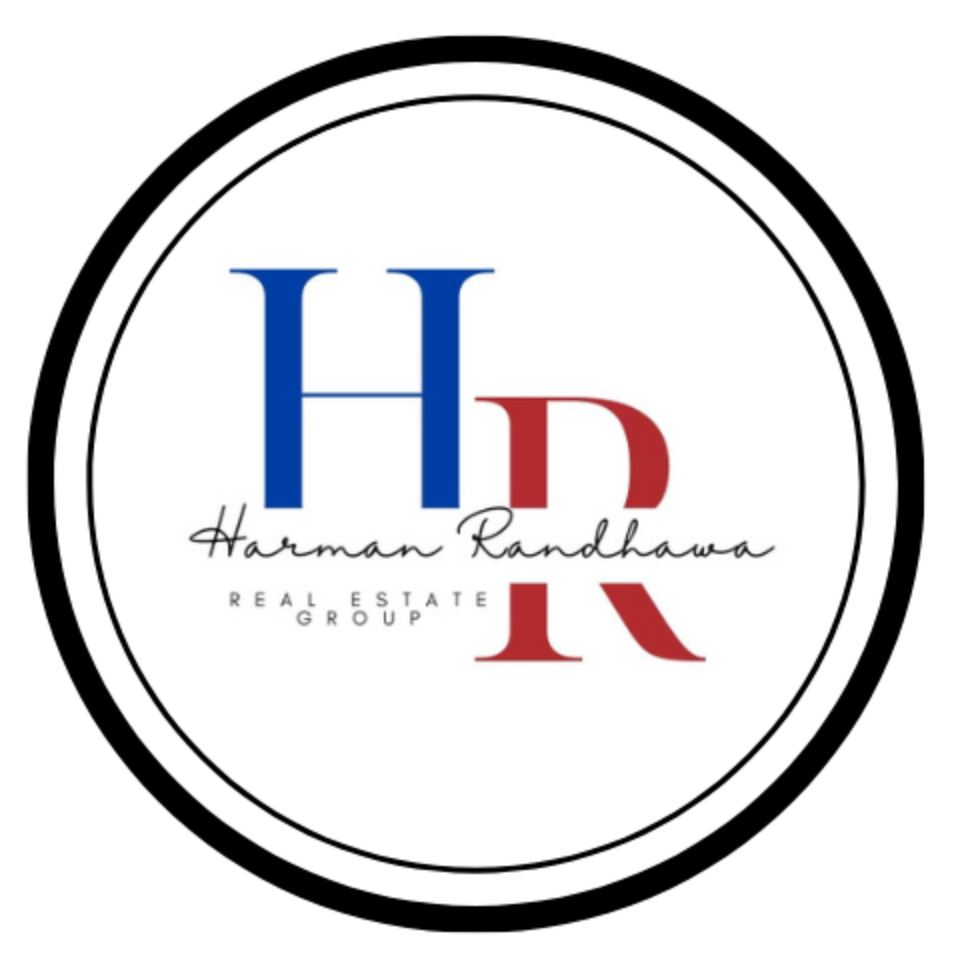
1301, 2384 Sagewood Gate SW Airdrie, AB T4B0K7
3 Beds
3 Baths
1,359 SqFt
UPDATED:
Key Details
Property Type Townhouse
Sub Type Townhouse
Listing Status Active
Purchase Type For Sale
Square Footage 1,359 sqft
Price per Sqft $294
Subdivision Sagewood
MLS® Listing ID A2256715
Bedrooms 3
Half Baths 1
Condo Fees $387/mo
Year Built 2007
Lot Size 1,505 Sqft
Acres 0.034570042
Property Sub-Type Townhouse
Source Calgary Real Estate Board
Property Description
Location
Province AB
Rooms
Kitchen 1.0
Extra Room 1 Basement 18.33 Ft x 33.25 Ft Storage
Extra Room 2 Basement 6.50 Ft x 9.83 Ft Furnace
Extra Room 3 Main level 7.92 Ft x 6.25 Ft 2pc Bathroom
Extra Room 4 Main level 7.67 Ft x 10.33 Ft Dining room
Extra Room 5 Main level 11.25 Ft x 14.33 Ft Family room
Extra Room 6 Main level 12.75 Ft x 9.83 Ft Kitchen
Interior
Heating Forced air
Cooling None
Flooring Carpeted, Laminate, Vinyl Plank
Exterior
Parking Features No
Fence Fence
Community Features Pets Allowed
View Y/N No
Total Parking Spaces 2
Private Pool No
Building
Story 2
Others
Ownership Bare Land Condo
Virtual Tour https://unbranded.youriguide.com/gqlu9_1301_2384_sagewood_gate_sw_airdrie_ab/







