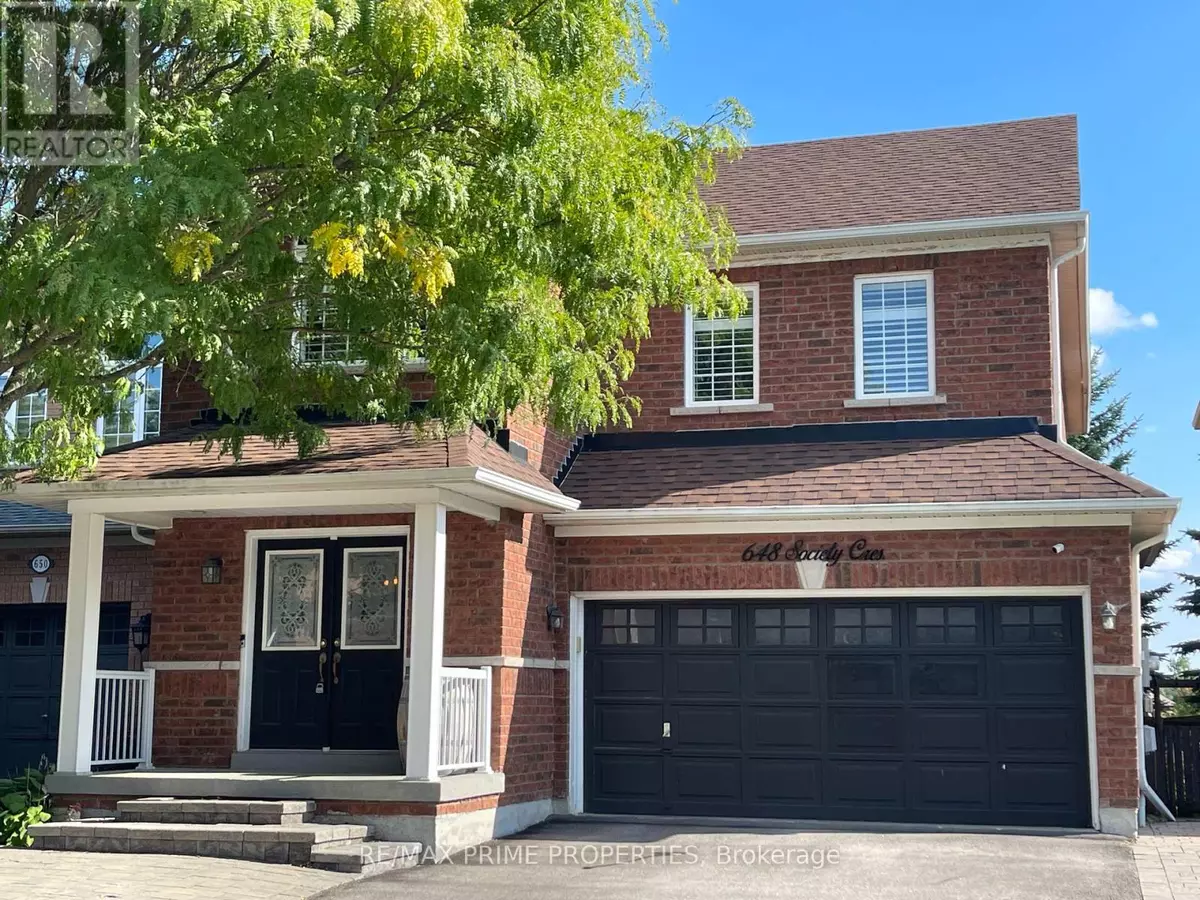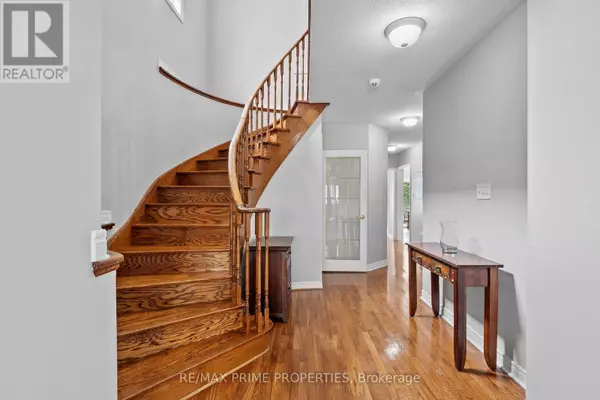
648 SOCIETY CRESCENT Newmarket (summerhill Estates), ON L3X2V8
4 Beds
4 Baths
2,000 SqFt
UPDATED:
Key Details
Property Type Single Family Home
Sub Type Freehold
Listing Status Active
Purchase Type For Sale
Square Footage 2,000 sqft
Price per Sqft $550
Subdivision Summerhill Estates
MLS® Listing ID N12400441
Bedrooms 4
Half Baths 2
Property Sub-Type Freehold
Source Toronto Regional Real Estate Board
Property Description
Location
Province ON
Rooms
Kitchen 1.0
Extra Room 1 Second level 5.18 m X 5.3 m Primary Bedroom
Extra Room 2 Second level 3.23 m X 3.1 m Bedroom 2
Extra Room 3 Second level 4.11 m X 4.26 m Bedroom 3
Extra Room 4 Second level 3.21 m X 4.25 m Bedroom 4
Extra Room 5 Basement 4.38 m X 6.92 m Recreational, Games room
Extra Room 6 Main level 3.53 m X 2.5 m Kitchen
Interior
Heating Forced air
Cooling Central air conditioning
Flooring Ceramic, Hardwood, Carpeted
Exterior
Parking Features Yes
View Y/N No
Total Parking Spaces 4
Private Pool No
Building
Story 2
Sewer Sanitary sewer
Others
Ownership Freehold
Virtual Tour https://listings.realtyphotohaus.ca/sites/kjrzpkj/unbranded







