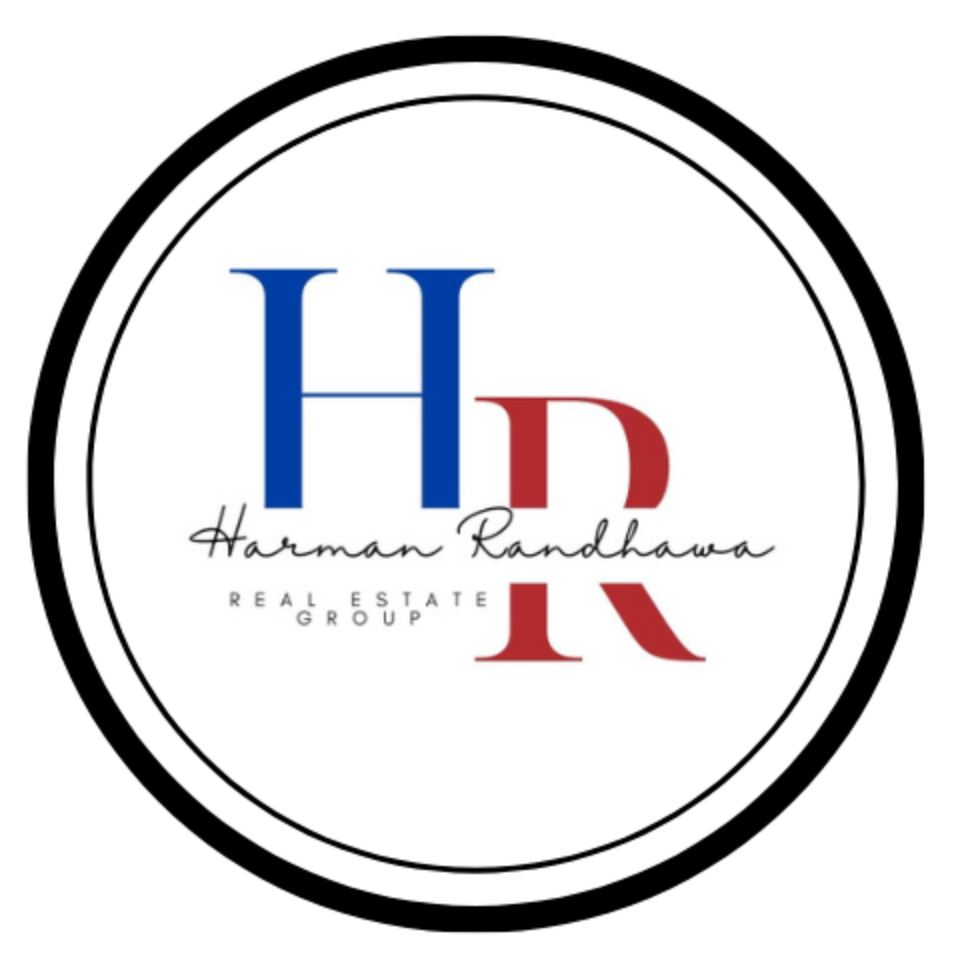
4107 Forest DRIVE Buckland Rm No. 491, SK S6V5R3
5 Beds
2 Baths
1,176 SqFt
UPDATED:
Key Details
Property Type Single Family Home
Sub Type Freehold
Listing Status Active
Purchase Type For Sale
Square Footage 1,176 sqft
Price per Sqft $412
MLS® Listing ID SK017286
Style Raised bungalow
Bedrooms 5
Year Built 1979
Lot Size 2.340 Acres
Acres 2.34
Property Sub-Type Freehold
Source Saskatchewan REALTORS® Association
Property Description
Location
Province SK
Rooms
Kitchen 1.0
Extra Room 1 Basement 19 ft , 11 in X 13 ft , 5 in Family room
Extra Room 2 Basement 10 ft , 7 in X 10 ft Bedroom
Extra Room 3 Basement 10 ft , 1 in X 10 ft Bedroom
Extra Room 4 Basement 12 ft , 9 in X 14 ft , 7 in Other
Extra Room 5 Basement 13 ft X 14 ft , 6 in Storage
Extra Room 6 Basement 13 ft X 5 ft , 8 in Storage
Interior
Heating Forced air,
Cooling Central air conditioning
Exterior
Parking Features No
Fence Fence
Community Features School Bus
View Y/N No
Private Pool No
Building
Lot Description Lawn
Story 1
Architectural Style Raised bungalow
Others
Ownership Freehold







