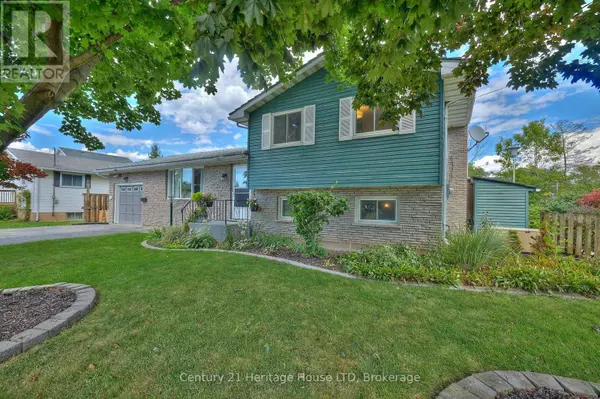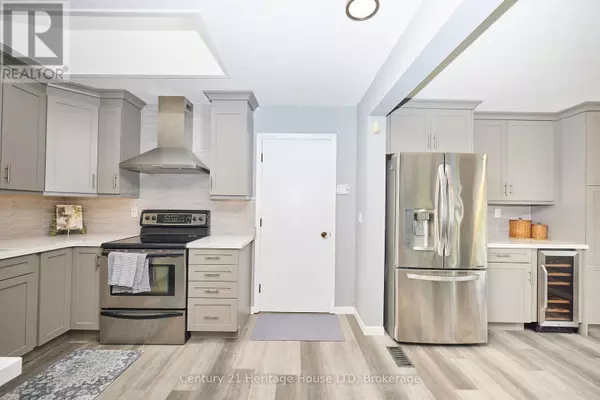
15 MALKIN AVENUE Fort Erie (lakeshore), ON L2A5H9
2 Beds
2 Baths
1,100 SqFt
Open House
Sun Nov 09, 12:00pm - 2:00pm
UPDATED:
Key Details
Property Type Single Family Home
Sub Type Freehold
Listing Status Active
Purchase Type For Sale
Square Footage 1,100 sqft
Price per Sqft $545
Subdivision 333 - Lakeshore
MLS® Listing ID X12377994
Style Bungalow
Bedrooms 2
Half Baths 1
Property Sub-Type Freehold
Source Niagara Association of REALTORS®
Property Description
Location
Province ON
Rooms
Kitchen 1.0
Extra Room 1 Basement 3 m X 6.4 m Laundry room
Extra Room 2 Lower level 5.4 m X 6.9 m Recreational, Games room
Extra Room 3 Lower level Measurements not available Bathroom
Extra Room 4 Lower level 2.22 m X 4.49 m Other
Extra Room 5 Main level 3.02 m X 6.15 m Kitchen
Extra Room 6 Main level 3.5 m X 3.6 m Dining room
Interior
Heating Forced air
Cooling Central air conditioning
Exterior
Parking Features Yes
Fence Fenced yard
View Y/N No
Total Parking Spaces 5
Private Pool Yes
Building
Story 1
Sewer Sanitary sewer
Architectural Style Bungalow
Others
Ownership Freehold
Virtual Tour https://drive.google.com/file/d/1TGhXtYUMTzvC9J6U434i6P2MtoSfa3wt/view?usp=sharing







