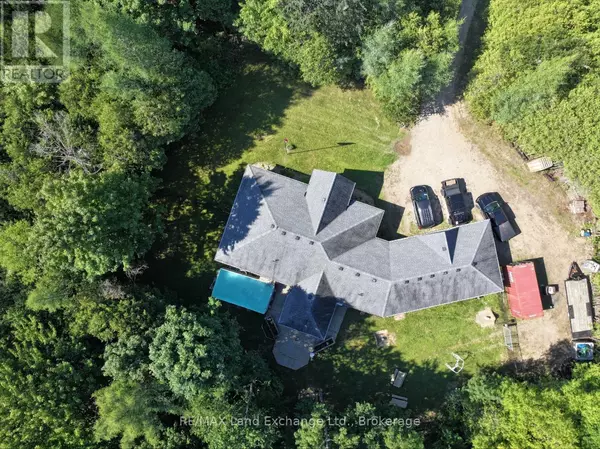
90806 DRIFTWOOD BEACH ROAD Howick, ON N0G1M0
3 Beds
2 Baths
1,500 SqFt
Open House
Sat Nov 01, 2:00pm - 4:00pm
UPDATED:
Key Details
Property Type Single Family Home
Sub Type Freehold
Listing Status Active
Purchase Type For Sale
Square Footage 1,500 sqft
Price per Sqft $566
Subdivision Howick
MLS® Listing ID X12373380
Style Bungalow
Bedrooms 3
Property Sub-Type Freehold
Source OnePoint Association of REALTORS®
Property Description
Location
Province ON
Lake Name Blind Lake
Rooms
Kitchen 1.0
Extra Room 1 Lower level 9.52 m X 6.88 m Recreational, Games room
Extra Room 2 Lower level 9.52 m X 3.88 m Great room
Extra Room 3 Ground level 3.15 m X 4.83 m Kitchen
Extra Room 4 Ground level 4.9 m X 4.09 m Living room
Extra Room 5 Ground level 2.95 m X 4.81 m Dining room
Extra Room 6 Ground level 4.11 m X 4.49 m Primary Bedroom
Interior
Heating Forced air
Cooling Central air conditioning, Air exchanger, Ventilation system
Flooring Concrete
Exterior
Parking Features Yes
Fence Fenced yard
Community Features School Bus, Community Centre
View Y/N Yes
View Direct Water View
Total Parking Spaces 7
Private Pool Yes
Building
Lot Description Landscaped
Story 1
Sewer Septic System
Water Blind Lake
Architectural Style Bungalow
Others
Ownership Freehold
Virtual Tour https://my.matterport.com/show/?m=FsoHNSA2EGC







