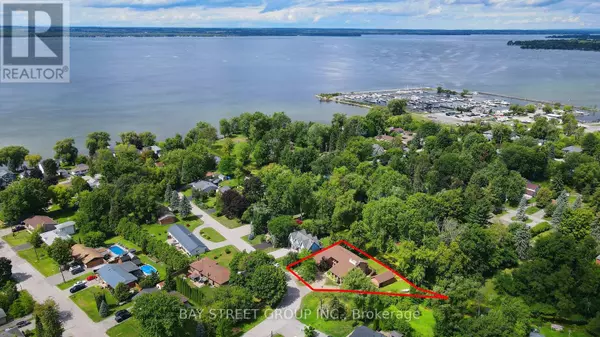
8 WATERBEND DRIVE Georgina (keswick South), ON L4P2S2
4 Beds
3 Baths
3,000 SqFt
UPDATED:
Key Details
Property Type Single Family Home
Sub Type Freehold
Listing Status Active
Purchase Type For Sale
Square Footage 3,000 sqft
Price per Sqft $563
Subdivision Keswick South
MLS® Listing ID N12361098
Bedrooms 4
Half Baths 1
Property Sub-Type Freehold
Source Toronto Regional Real Estate Board
Property Description
Location
Province ON
Lake Name Maskinonge (Jersey) River
Rooms
Kitchen 1.0
Extra Room 1 Second level 3.6 m X 3.38 m Bedroom 4
Extra Room 2 Second level 3.55 m X 2.22 m Sitting room
Extra Room 3 Second level 5.7 m X 4.75 m Primary Bedroom
Extra Room 4 Second level 4.02 m X 3.3 m Bedroom 2
Extra Room 5 Second level 3.99 m X 2.32 m Bedroom 3
Extra Room 6 Main level 4.7 m X 3.98 m Foyer
Interior
Heating Forced air
Cooling Central air conditioning
Flooring Ceramic, Laminate
Exterior
Parking Features Yes
View Y/N Yes
View Direct Water View
Total Parking Spaces 10
Private Pool No
Building
Story 2
Sewer Sanitary sewer
Water Maskinonge (Jersey) River
Others
Ownership Freehold
Virtual Tour https://www.youtube.com/watch?v=W_g76zrdTNg&list=TLGGiZwtRvRvrm0yMDA4MjAyNQ&t=5s







