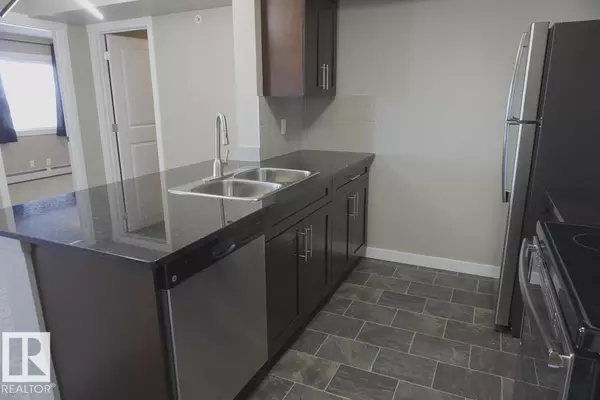
#409 5810 MULLEN PL NW Edmonton, AB T6R0W3
3 Beds
2 Baths
921 SqFt
UPDATED:
Key Details
Property Type Single Family Home
Sub Type Condo
Listing Status Active
Purchase Type For Sale
Square Footage 921 sqft
Price per Sqft $260
Subdivision Mactaggart
MLS® Listing ID E4452521
Bedrooms 3
Condo Fees $473/mo
Year Built 2016
Lot Size 951 Sqft
Acres 0.021834232
Property Sub-Type Condo
Source REALTORS® Association of Edmonton
Property Description
Location
Province AB
Rooms
Kitchen 1.0
Extra Room 1 Main level 3.78 m X 3.22 m Living room
Extra Room 2 Main level 3.89 m X 2.46 m Dining room
Extra Room 3 Main level 2.4 m X 2.24 m Kitchen
Extra Room 4 Main level 4.41 m X 3.01 m Primary Bedroom
Extra Room 5 Main level 4.04 m X 2.96 m Bedroom 2
Extra Room 6 Main level 2.72 m X 2.72 m Bedroom 3
Interior
Heating Baseboard heaters
Exterior
Parking Features Yes
View Y/N No
Total Parking Spaces 1
Private Pool No
Others
Ownership Condominium/Strata







