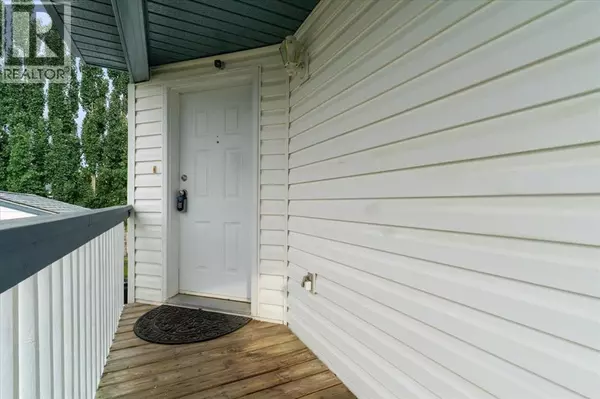12420 96B Street Grande Prairie, AB T8V7B5
3 Beds
3 Baths
1,104 SqFt
UPDATED:
Key Details
Property Type Single Family Home
Sub Type Freehold
Listing Status Active
Purchase Type For Sale
Square Footage 1,104 sqft
Price per Sqft $307
Subdivision Scenic Ridge
MLS® Listing ID A2246185
Bedrooms 3
Half Baths 2
Year Built 1997
Lot Size 6,120 Sqft
Acres 0.14050412
Property Sub-Type Freehold
Source Grande Prairie & Area Association of REALTORS®
Property Description
Location
Province AB
Rooms
Kitchen 1.0
Extra Room 1 Second level 10.75 Ft x 10.50 Ft Primary Bedroom
Extra Room 2 Second level 8.17 Ft x 8.00 Ft 4pc Bathroom
Extra Room 3 Second level 9.33 Ft x 9.00 Ft Bedroom
Extra Room 4 Second level 9.42 Ft x 9.00 Ft Bedroom
Extra Room 5 Basement 4.58 Ft x 8.75 Ft 2pc Bathroom
Extra Room 6 Basement 12.92 Ft x 14.50 Ft Recreational, Games room
Interior
Heating Forced air
Cooling Central air conditioning
Flooring Carpeted, Hardwood, Linoleum
Exterior
Parking Features No
Fence Not fenced
View Y/N No
Total Parking Spaces 4
Private Pool No
Building
Story 2
Others
Ownership Freehold






