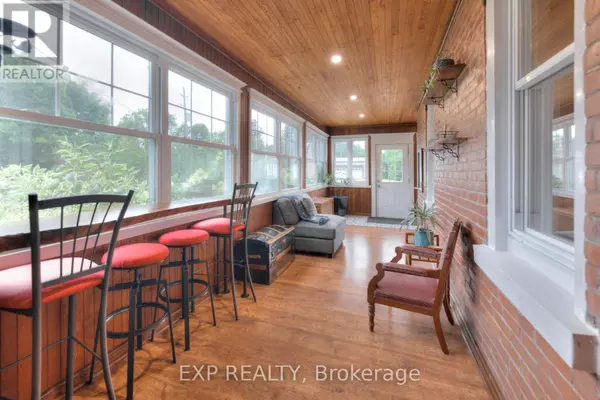
2027 VICTORIA STREET Howick, ON N0G1X0
3 Beds
2 Baths
1,500 SqFt
UPDATED:
Key Details
Property Type Single Family Home
Sub Type Freehold
Listing Status Active
Purchase Type For Sale
Square Footage 1,500 sqft
Price per Sqft $419
Subdivision Howick
MLS® Listing ID X12328213
Bedrooms 3
Property Sub-Type Freehold
Source Toronto Regional Real Estate Board
Property Description
Location
Province ON
Rooms
Kitchen 1.0
Extra Room 1 Second level 1.71 m X 2.45 m Bathroom
Extra Room 2 Second level 4.03 m X 3.89 m Bedroom
Extra Room 3 Second level 3.18 m X 3.91 m Bedroom
Extra Room 4 Second level 4.1 m X 4.1 m Family room
Extra Room 5 Second level 3.64 m X 4.96 m Primary Bedroom
Extra Room 6 Main level 2.73 m X 2.75 m Bathroom
Interior
Heating Forced air
Cooling Central air conditioning
Fireplaces Number 1
Fireplaces Type Stove
Exterior
Parking Features No
Community Features School Bus, Community Centre
View Y/N No
Total Parking Spaces 4
Private Pool No
Building
Story 2
Sewer Septic System
Others
Ownership Freehold
Virtual Tour https://youriguide.com/2027_victoria_st_gorrie_on/







