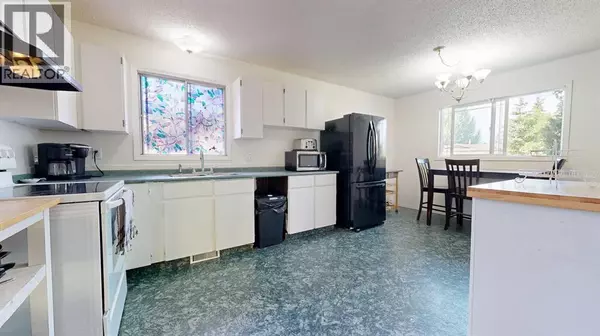6925 98 Street Grande Prairie, AB T8V5E7
4 Beds
2 Baths
989 SqFt
UPDATED:
Key Details
Property Type Single Family Home
Sub Type Freehold
Listing Status Active
Purchase Type For Sale
Square Footage 989 sqft
Price per Sqft $349
Subdivision South Patterson Place
MLS® Listing ID A2238516
Style Bi-level
Bedrooms 4
Year Built 1979
Lot Size 5,693 Sqft
Acres 0.13069403
Property Sub-Type Freehold
Source Grande Prairie & Area Association of REALTORS®
Property Description
Location
Province AB
Rooms
Kitchen 0.0
Extra Room 1 Lower level 5.58 Ft x 8.33 Ft 3pc Bathroom
Extra Room 2 Lower level 15.92 Ft x 8.33 Ft Bedroom
Extra Room 3 Lower level 10.92 Ft x 13.67 Ft Bedroom
Extra Room 4 Main level 13.50 Ft x 21.08 Ft Primary Bedroom
Extra Room 5 Main level 5.00 Ft x 10.00 Ft 4pc Bathroom
Extra Room 6 Main level 10.00 Ft x 9.50 Ft Bedroom
Interior
Heating Forced air,
Cooling None
Flooring Carpeted, Laminate, Linoleum
Exterior
Parking Features Yes
Garage Spaces 2.0
Garage Description 2
Fence Fence
View Y/N No
Total Parking Spaces 5
Private Pool No
Building
Architectural Style Bi-level
Others
Ownership Freehold






