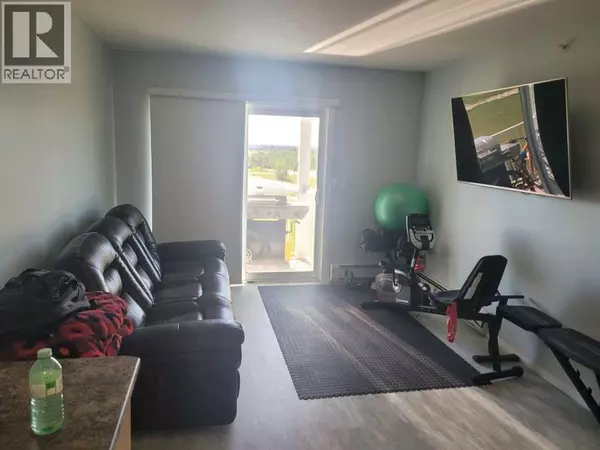403, 12015 Royal Oaks Drive Grande Prairie, AB T8V2K8
2 Beds
1 Bath
780 SqFt
UPDATED:
Key Details
Property Type Condo
Sub Type Condominium/Strata
Listing Status Active
Purchase Type For Sale
Square Footage 780 sqft
Price per Sqft $217
Subdivision Royal Oaks
MLS® Listing ID A2245652
Bedrooms 2
Condo Fees $393/mo
Year Built 2008
Property Sub-Type Condominium/Strata
Source Grande Prairie & Area Association of REALTORS®
Property Description
Location
Province AB
Rooms
Kitchen 0.0
Extra Room 1 Main level 10.00 Ft x 5.00 Ft 4pc Bathroom
Extra Room 2 Main level 12.50 Ft x 10.00 Ft Primary Bedroom
Extra Room 3 Main level 9.67 Ft x 9.42 Ft Bedroom
Extra Room 4 Main level 12.25 Ft x 10.67 Ft Living room
Interior
Heating Baseboard heaters, Hot Water
Cooling None
Flooring Vinyl
Exterior
Parking Features No
Community Features Pets Allowed With Restrictions
View Y/N No
Total Parking Spaces 1
Private Pool No
Building
Story 4
Others
Ownership Condominium/Strata






