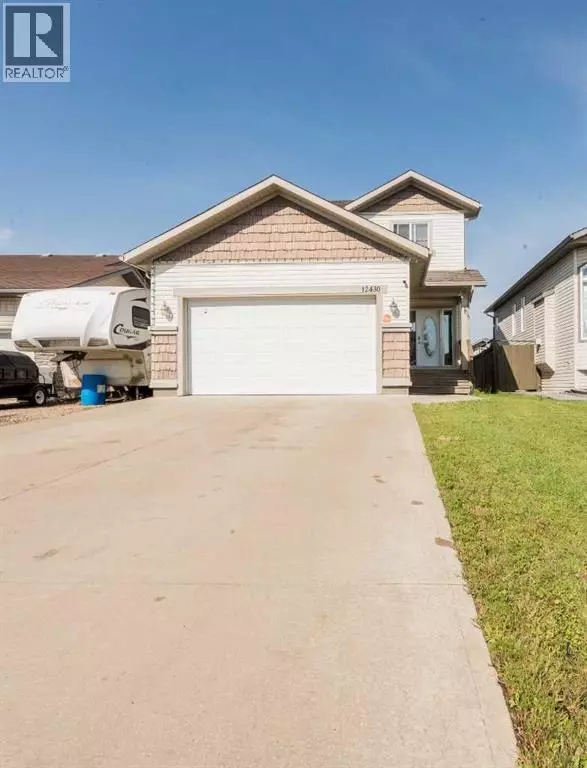12430 106A Street Grande Prairie, AB T8V8K9
3 Beds
4 Baths
1,518 SqFt
UPDATED:
Key Details
Property Type Single Family Home
Sub Type Freehold
Listing Status Active
Purchase Type For Sale
Square Footage 1,518 sqft
Price per Sqft $256
Subdivision Royal Oaks
MLS® Listing ID A2244492
Bedrooms 3
Half Baths 1
Year Built 2005
Lot Size 3,192 Sqft
Acres 0.07328157
Property Sub-Type Freehold
Source Grande Prairie & Area Association of REALTORS®
Property Description
Location
Province AB
Rooms
Kitchen 0.0
Extra Room 1 Second level 12.83 Ft x 12.92 Ft Primary Bedroom
Extra Room 2 Second level 6.92 Ft x 10.17 Ft 4pc Bathroom
Extra Room 3 Second level 10.42 Ft x 10.83 Ft Bedroom
Extra Room 4 Second level 10.00 Ft x 10.42 Ft Bedroom
Extra Room 5 Second level 4.83 Ft x 8.83 Ft 4pc Bathroom
Extra Room 6 Basement 5.00 Ft x 6.00 Ft 3pc Bathroom
Interior
Heating Forced air,
Cooling None
Flooring Carpeted, Laminate, Tile
Fireplaces Number 1
Exterior
Parking Features Yes
Garage Spaces 2.0
Garage Description 2
Fence Fence
View Y/N No
Total Parking Spaces 2
Private Pool No
Building
Lot Description Landscaped, Lawn
Story 2
Others
Ownership Freehold






