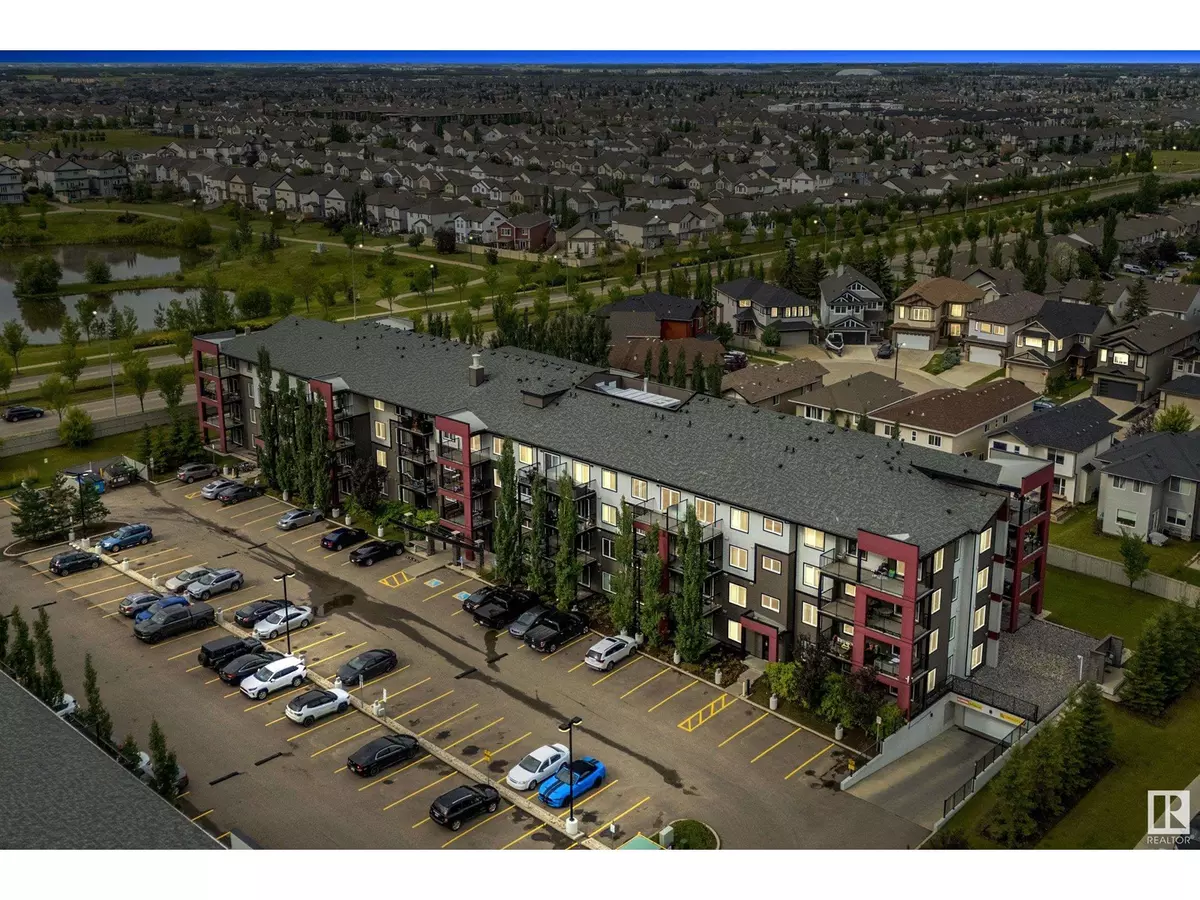REQUEST A TOUR If you would like to see this home without being there in person, select the "Virtual Tour" option and your agent will contact you to discuss available opportunities.
In-PersonVirtual Tour
$ 229,900
Est. payment /mo
New
#202 5521 7 AV SW Edmonton, AB T6X2A8
2 Beds
2 Baths
818 SqFt
UPDATED:
Key Details
Property Type Condo
Sub Type Condominium/Strata
Listing Status Active
Purchase Type For Sale
Square Footage 818 sqft
Price per Sqft $281
Subdivision Charlesworth
MLS® Listing ID E4450482
Bedrooms 2
Condo Fees $458/mo
Year Built 2014
Lot Size 783 Sqft
Acres 0.017976917
Property Sub-Type Condominium/Strata
Source REALTORS® Association of Edmonton
Property Description
Nearly 818 sq.ft. condo for sale in CHARLESWORTH. This SECOND FLOOR CORNER UNIT features 2 BEDS + 2 BATHS, IN-SUITE LAUNDRY, a large WRAP-AROUND BALCONY w/ a POND VIEW, & a TITLED UNDERGROUND PARKING STALL. Inside boasts an OPEN FLOOR PLAN that includes a galley kitchen w/ STAINLESS STEEL APPLIANCES + BREAKFAST NOOK, a flexible dining & living space w/ both SOUTH & WEST facing windows that let in PLENTY of NATURAL LIGHT, a PRIMARY BEDROOM w/ WALK-IN CLOSET + 4pc ENSUITE, a spacious SPARE BEDROOM, a SECOND 4pc BATH, & again, IN-SUITE LAUNDRY w/ extra storage space. Located steps away from every amenity you can think of including SHOPS, CAFES, GROCERY STORES, BANKS, RESTAURANTS, PARKS, TRAILS and more! Quick/easy access to the Anthony Henday & Highway 2! (id:24570)
Location
Province AB
Rooms
Kitchen 1.0
Extra Room 1 Main level 2.83 × 6.38 Living room
Extra Room 2 Main level 2.70 × 2.95 Kitchen
Extra Room 3 Main level 3.02 × 4.8 Primary Bedroom
Extra Room 4 Main level 3.31 × 2.96 Bedroom 2
Extra Room 5 Main level 1.26 × 1.89 Laundry room
Interior
Heating Baseboard heaters
Exterior
Parking Features Yes
View Y/N No
Private Pool No
Others
Ownership Condominium/Strata






