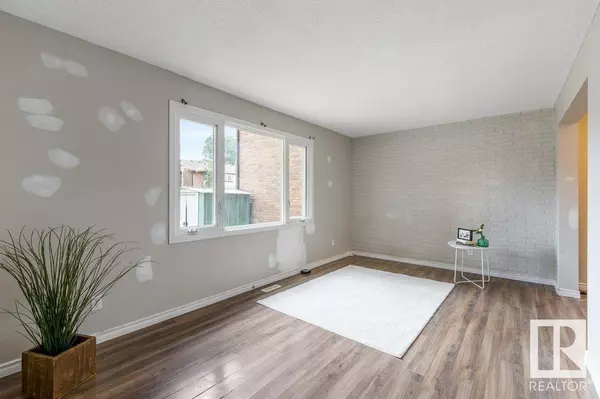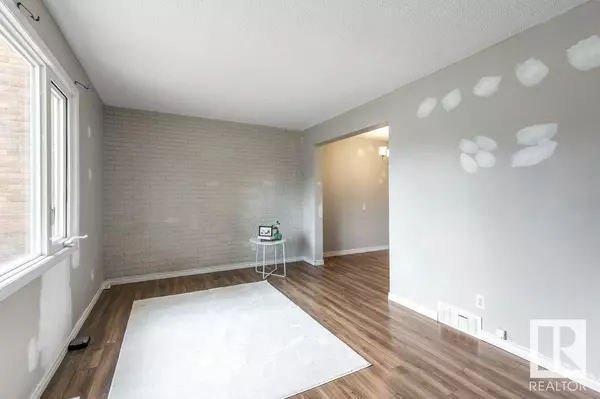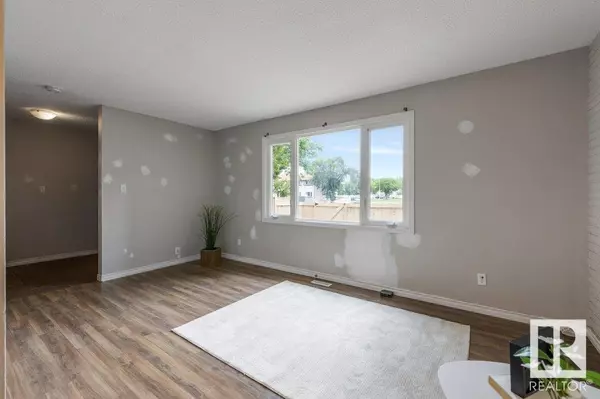#3 14125 82 ST NW Edmonton, AB T5E2V7
3 Beds
1 Bath
942 SqFt
UPDATED:
Key Details
Property Type Condo
Sub Type Condominium/Strata
Listing Status Active
Purchase Type For Sale
Square Footage 942 sqft
Price per Sqft $138
Subdivision Kildare
MLS® Listing ID E4450361
Bedrooms 3
Condo Fees $330/mo
Year Built 1971
Lot Size 1,676 Sqft
Acres 0.03847678
Property Sub-Type Condominium/Strata
Source REALTORS® Association of Edmonton
Property Description
Location
Province AB
Rooms
Kitchen 1.0
Extra Room 1 Lower level 2.63 m X 5.11 m Utility room
Extra Room 2 Main level 3.09 m X 5.14 m Living room
Extra Room 3 Main level 2.39 m X 2.13 m Dining room
Extra Room 4 Main level 2.39 m X 2.94 m Kitchen
Extra Room 5 Upper Level 5.61 m X 2.61 m Primary Bedroom
Extra Room 6 Upper Level 3.54 m X 2.15 m Bedroom 2
Interior
Heating Forced air
Exterior
Parking Features No
Fence Fence
View Y/N No
Private Pool No
Building
Story 2
Others
Ownership Condominium/Strata






