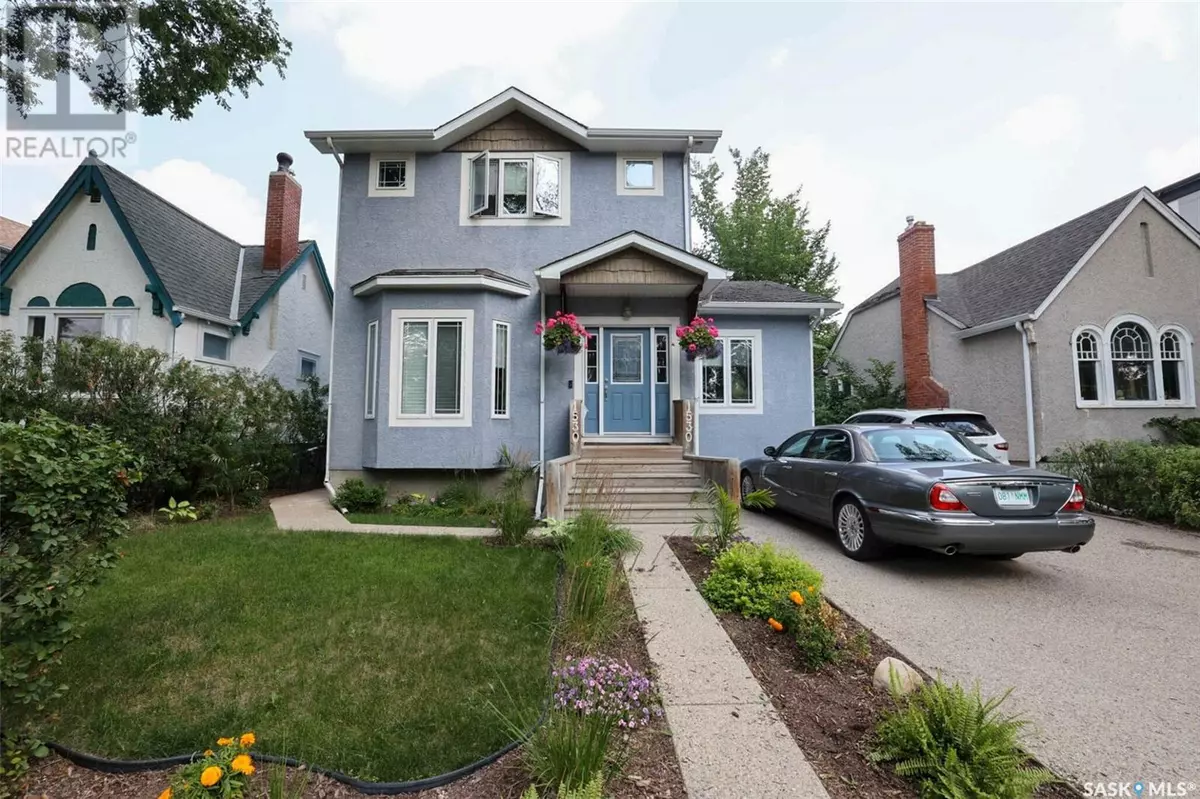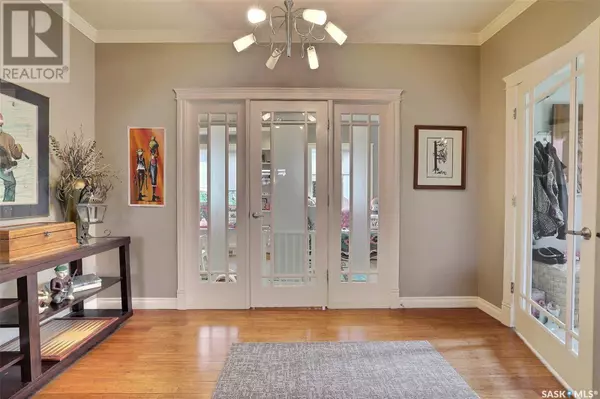1530 College AVENUE Regina, SK S4P1B5
7 Beds
4 Baths
2,719 SqFt
UPDATED:
Key Details
Property Type Single Family Home
Sub Type Freehold
Listing Status Active
Purchase Type For Sale
Square Footage 2,719 sqft
Price per Sqft $216
Subdivision General Hospital
MLS® Listing ID SK014127
Style 2 Level
Bedrooms 7
Year Built 2006
Lot Size 6494.000 Acres
Acres 6494.0
Property Sub-Type Freehold
Source Saskatchewan REALTORS® Association
Property Description
Location
Province SK
Rooms
Kitchen 2.0
Extra Room 1 Second level 11'6\" x 10'6\" Bedroom
Extra Room 2 Second level 23'11\" x 17' Bedroom
Extra Room 3 Second level 11'6\" x 10'6\" Bedroom
Extra Room 4 Second level 12'6\" x 8'2\" Den
Extra Room 5 Second level 9'6\" x 7'7\" Sunroom
Extra Room 6 Second level Measurements not available 5pc Bathroom
Interior
Heating Forced air,
Cooling Central air conditioning
Fireplaces Type Conventional
Exterior
Parking Features No
Fence Partially fenced
View Y/N No
Private Pool No
Building
Story 2.5
Architectural Style 2 Level
Others
Ownership Freehold






