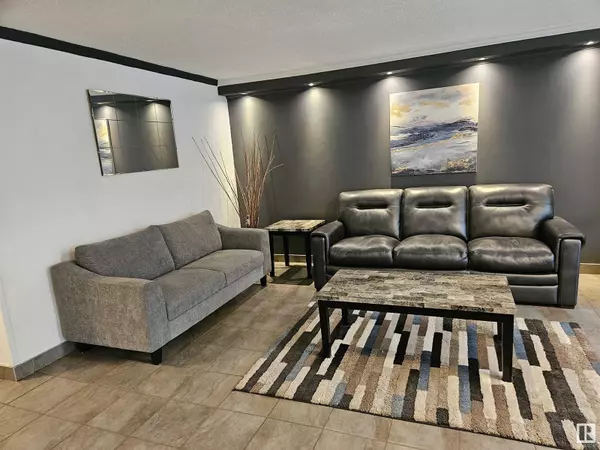#1403 9816 112 ST NW Edmonton, AB T5K1L5
2 Beds
1 Bath
883 SqFt
UPDATED:
Key Details
Property Type Condo
Sub Type Condominium/Strata
Listing Status Active
Purchase Type For Sale
Square Footage 883 sqft
Price per Sqft $305
Subdivision Wîhkwêntôwin
MLS® Listing ID E4450258
Bedrooms 2
Condo Fees $618/mo
Year Built 1963
Lot Size 409 Sqft
Acres 0.009399889
Property Sub-Type Condominium/Strata
Source REALTORS® Association of Edmonton
Property Description
Location
Province AB
Rooms
Kitchen 1.0
Extra Room 1 Main level 12.5 m X 16.6 m Living room
Extra Room 2 Main level 9.7 m X 8 m Dining room
Extra Room 3 Main level 7.2 m X 8.3 m Kitchen
Extra Room 4 Main level 12.1 m X 12.4 m Primary Bedroom
Extra Room 5 Main level 10.3 m X 9.5 m Bedroom 2
Extra Room 6 Main level 6.2 m X 3.7 m Storage
Interior
Heating Baseboard heaters
Exterior
Parking Features No
Fence Fence
View Y/N Yes
View Ravine view, Valley view
Private Pool No
Others
Ownership Condominium/Strata






