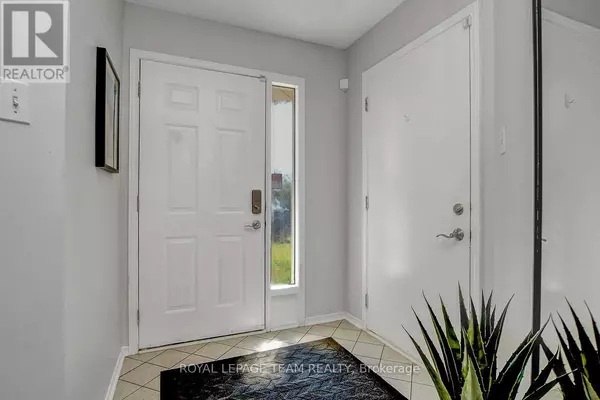90 SCARLET COURT Ottawa, ON K1T3R6
3 Beds
3 Baths
1,100 SqFt
UPDATED:
Key Details
Property Type Single Family Home
Sub Type Freehold
Listing Status Active
Purchase Type For Sale
Square Footage 1,100 sqft
Price per Sqft $568
Subdivision 3806 - Hunt Club Park/Greenboro
MLS® Listing ID X12313791
Bedrooms 3
Half Baths 1
Property Sub-Type Freehold
Source Ottawa Real Estate Board
Property Description
Location
Province ON
Rooms
Kitchen 1.0
Extra Room 1 Second level 4.3 m X 3.7 m Primary Bedroom
Extra Room 2 Second level 2.5 m X 1.8 m Bathroom
Extra Room 3 Second level 3.1 m X 2.7 m Bedroom
Extra Room 4 Second level 3.7 m X 3.1 m Bedroom
Extra Room 5 Second level 2.4 m X 1.3 m Bathroom
Extra Room 6 Lower level 1.8 m X 1.8 m Other
Interior
Heating Forced air
Cooling Central air conditioning
Flooring Laminate
Fireplaces Number 1
Exterior
Parking Features Yes
Fence Fully Fenced, Fenced yard
Community Features Community Centre
View Y/N No
Total Parking Spaces 3
Private Pool No
Building
Lot Description Landscaped
Story 2
Sewer Sanitary sewer
Others
Ownership Freehold






