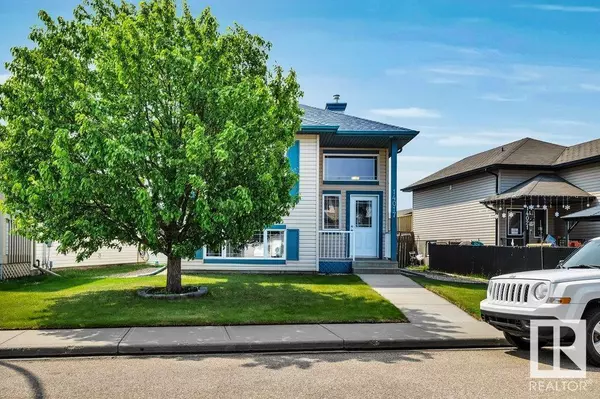14017 159A AV NW Edmonton, AB T6V1V6
4 Beds
2 Baths
1,042 SqFt
UPDATED:
Key Details
Property Type Single Family Home
Sub Type Freehold
Listing Status Active
Purchase Type For Sale
Square Footage 1,042 sqft
Price per Sqft $412
Subdivision Carlton
MLS® Listing ID E4450101
Style Bi-level
Bedrooms 4
Year Built 2006
Lot Size 4,112 Sqft
Acres 0.09442144
Property Sub-Type Freehold
Source REALTORS® Association of Edmonton
Property Description
Location
Province AB
Rooms
Kitchen 1.0
Extra Room 1 Above Measurements not available Living room
Extra Room 2 Above Measurements not available Dining room
Extra Room 3 Above Measurements not available Kitchen
Extra Room 4 Above Measurements not available Primary Bedroom
Extra Room 5 Above Measurements not available Bedroom 2
Extra Room 6 Lower level Measurements not available Family room
Interior
Heating Forced air
Exterior
Parking Features Yes
View Y/N No
Private Pool No
Building
Architectural Style Bi-level
Others
Ownership Freehold






