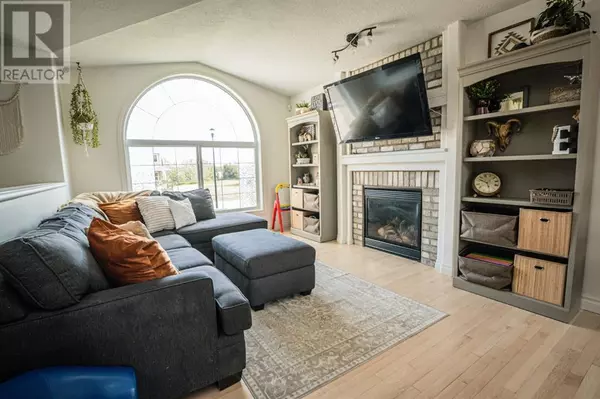9122 Lakeshore Drive Grande Prairie, AB T8X8C9
4 Beds
3 Baths
1,566 SqFt
UPDATED:
Key Details
Property Type Single Family Home
Sub Type Freehold
Listing Status Active
Purchase Type For Sale
Square Footage 1,566 sqft
Price per Sqft $344
Subdivision Crystal Lake Estates
MLS® Listing ID A2208828
Style Bi-level
Bedrooms 4
Year Built 2006
Lot Size 7,040 Sqft
Acres 0.16163163
Property Sub-Type Freehold
Source Grande Prairie & Area Association of REALTORS®
Property Description
Location
Province AB
Rooms
Kitchen 0.0
Extra Room 1 Basement 8.33 Ft x 7.25 Ft 4pc Bathroom
Extra Room 2 Basement 11.42 Ft x 10.08 Ft Bedroom
Extra Room 3 Main level 8.92 Ft x 12.42 Ft Bedroom
Extra Room 4 Main level 11.08 Ft x 10.17 Ft Bedroom
Extra Room 5 Main level 10.00 Ft x 4.92 Ft 4pc Bathroom
Extra Room 6 Upper Level 11.50 Ft x 20.67 Ft Primary Bedroom
Interior
Heating Forced air
Cooling None
Flooring Carpeted, Laminate, Tile
Fireplaces Number 1
Exterior
Parking Features Yes
Garage Spaces 3.0
Garage Description 3
Fence Fence
View Y/N No
Total Parking Spaces 6
Private Pool No
Building
Lot Description Landscaped
Architectural Style Bi-level
Others
Ownership Freehold






