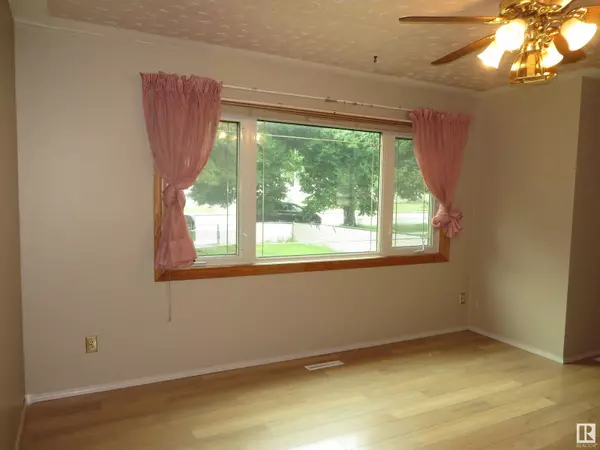4725 106 ST NW Edmonton, AB T6H2S7
4 Beds
2 Baths
1,027 SqFt
UPDATED:
Key Details
Property Type Single Family Home
Sub Type Freehold
Listing Status Active
Purchase Type For Sale
Square Footage 1,027 sqft
Price per Sqft $345
Subdivision Empire Park
MLS® Listing ID E4450086
Style Bungalow
Bedrooms 4
Year Built 1965
Lot Size 3,716 Sqft
Acres 0.08532796
Property Sub-Type Freehold
Source REALTORS® Association of Edmonton
Property Description
Location
Province AB
Rooms
Kitchen 1.0
Extra Room 1 Basement Measurements not available Bedroom 3
Extra Room 2 Basement Measurements not available Bedroom 5
Extra Room 3 Basement Measurements not available Recreation room
Extra Room 4 Basement Measurements not available Second Kitchen
Extra Room 5 Basement Measurements not available Storage
Extra Room 6 Main level 4.77 m X 3.66 m Living room
Interior
Heating Forced air
Exterior
Parking Features No
Fence Fence
Community Features Public Swimming Pool
View Y/N No
Total Parking Spaces 3
Private Pool No
Building
Story 1
Architectural Style Bungalow
Others
Ownership Freehold






