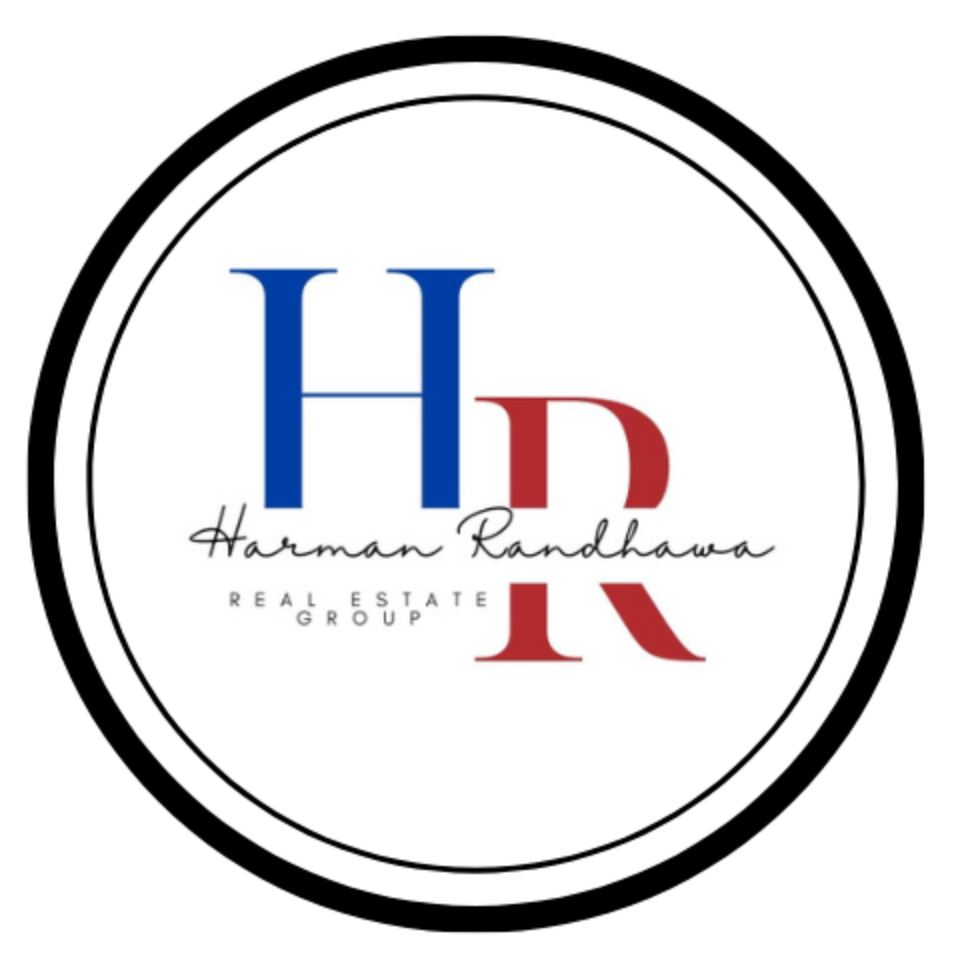
117 Kingsland Court SE Airdrie, AB T4A0E5
4 Beds
4 Baths
2,603 SqFt
UPDATED:
Key Details
Property Type Single Family Home
Sub Type Freehold
Listing Status Active
Purchase Type For Sale
Square Footage 2,603 sqft
Price per Sqft $318
Subdivision King'S Heights
MLS® Listing ID A2242671
Bedrooms 4
Half Baths 1
Year Built 2008
Lot Size 4,919 Sqft
Acres 0.11292716
Property Sub-Type Freehold
Source Calgary Real Estate Board
Property Description
Location
Province AB
Rooms
Kitchen 1.0
Extra Room 1 Basement 15.92 Ft x 12.42 Ft Recreational, Games room
Extra Room 2 Basement 14.00 Ft x 15.42 Ft Exercise room
Extra Room 3 Basement 9.25 Ft x 13.00 Ft Bedroom
Extra Room 4 Basement 4.92 Ft x 9.08 Ft 4pc Bathroom
Extra Room 5 Basement 9.50 Ft x 13.08 Ft Furnace
Extra Room 6 Basement 5.25 Ft x 14.42 Ft Storage
Interior
Heating Forced air,
Cooling Central air conditioning
Flooring Carpeted, Tile, Wood
Fireplaces Number 1
Exterior
Parking Features Yes
Garage Spaces 2.0
Garage Description 2
Fence Fence
Community Features Golf Course Development
View Y/N No
Total Parking Spaces 4
Private Pool No
Building
Lot Description Landscaped
Story 2
Others
Ownership Freehold
Virtual Tour https://youriguide.com/117_kingsland_ct_se_airdrie_ab/







