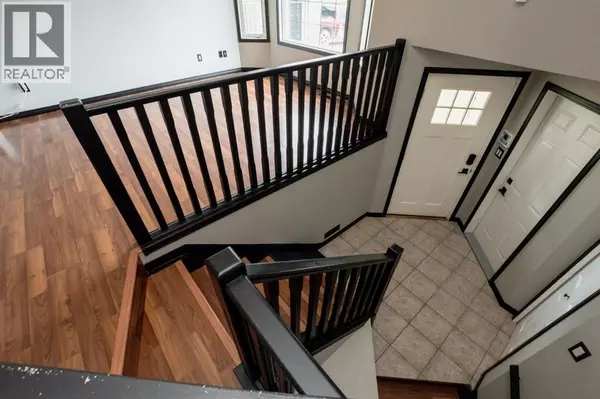11029 67 Avenue Grande Prairie, AB T8W2Y8
3 Beds
2 Baths
1,295 SqFt
UPDATED:
Key Details
Property Type Single Family Home
Sub Type Freehold
Listing Status Active
Purchase Type For Sale
Square Footage 1,295 sqft
Price per Sqft $308
Subdivision O'Brien Lake
MLS® Listing ID A2241854
Style Bi-level
Bedrooms 3
Year Built 2005
Lot Size 5,120 Sqft
Acres 0.117548026
Property Sub-Type Freehold
Source Grande Prairie & Area Association of REALTORS®
Property Description
Location
Province AB
Rooms
Kitchen 0.0
Extra Room 1 Main level 11.08 Ft x 13.33 Ft Primary Bedroom
Extra Room 2 Main level 8.50 Ft x 7.75 Ft 4pc Bathroom
Extra Room 3 Main level 10.08 Ft x 9.58 Ft Bedroom
Extra Room 4 Main level 10.58 Ft x 9.75 Ft Bedroom
Extra Room 5 Main level 4.92 Ft x 10.58 Ft 4pc Bathroom
Interior
Heating Forced air
Cooling None
Flooring Laminate, Linoleum
Exterior
Parking Features Yes
Garage Spaces 2.0
Garage Description 2
Fence Fence
View Y/N No
Total Parking Spaces 4
Private Pool No
Building
Lot Description Landscaped
Architectural Style Bi-level
Others
Ownership Freehold






