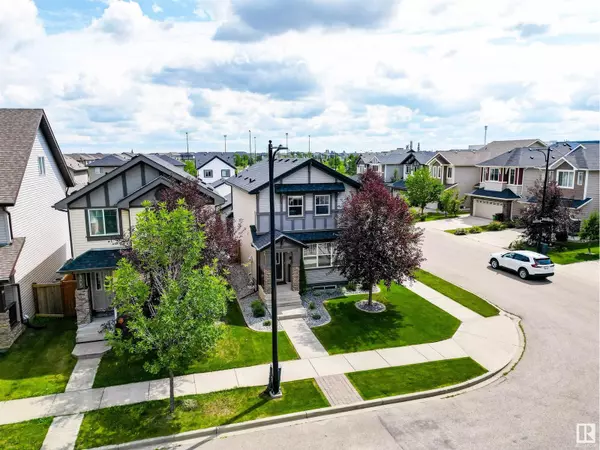4203 ALEXANDER BA SW Edmonton, AB T6W2C8
3 Beds
3 Baths
1,415 SqFt
UPDATED:
Key Details
Property Type Single Family Home
Sub Type Freehold
Listing Status Active
Purchase Type For Sale
Square Footage 1,415 sqft
Price per Sqft $335
Subdivision Allard
MLS® Listing ID E4449334
Bedrooms 3
Half Baths 1
Year Built 2012
Lot Size 3,653 Sqft
Acres 0.083879925
Property Sub-Type Freehold
Source REALTORS® Association of Edmonton
Property Description
Location
Province AB
Rooms
Kitchen 1.0
Extra Room 1 Main level 3.97 m X 4.27 m Living room
Extra Room 2 Main level 4.06 m X 2.91 m Dining room
Extra Room 3 Main level 4.53 m X 3.45 m Kitchen
Extra Room 4 Main level Measurements not available Mud room
Extra Room 5 Main level Measurements not available Other
Extra Room 6 Upper Level 3.97 m X 3.55 m Primary Bedroom
Interior
Heating Forced air
Exterior
Parking Features Yes
Fence Fence
View Y/N No
Private Pool No
Building
Story 2
Others
Ownership Freehold






