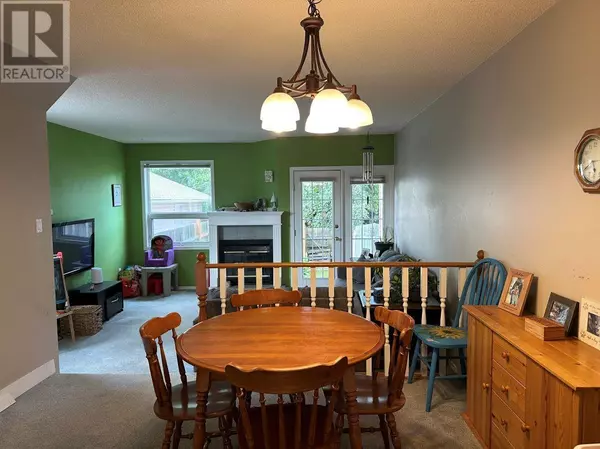588 MELVILLE AVE #101 Prince George, BC V2M7A9
2 Beds
3 Baths
1,224 SqFt
UPDATED:
Key Details
Property Type Townhouse
Sub Type Townhouse
Listing Status Active
Purchase Type For Sale
Square Footage 1,224 sqft
Price per Sqft $301
MLS® Listing ID R3027626
Bedrooms 2
Year Built 1994
Property Sub-Type Townhouse
Source BC Northern Real Estate Board
Property Description
Location
Province BC
Rooms
Kitchen 1.0
Extra Room 1 Above 15 ft X 11 ft , 6 in Primary Bedroom
Extra Room 2 Above 12 ft , 9 in X 11 ft , 9 in Bedroom 2
Extra Room 3 Basement 11 ft , 6 in X 23 ft Storage
Extra Room 4 Basement 15 ft X 13 ft , 2 in Other
Extra Room 5 Main level 13 ft , 6 in X 15 ft Living room
Extra Room 6 Main level 9 ft , 4 in X 11 ft , 6 in Dining room
Interior
Fireplaces Number 1
Exterior
Parking Features Yes
View Y/N No
Roof Type Conventional
Private Pool No
Building
Story 2
Others
Ownership Strata






