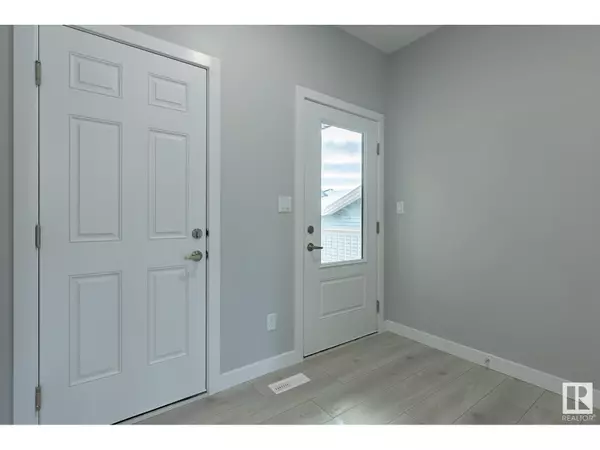
307 27 ST SW Edmonton, AB T6X3H9
3 Beds
3 Baths
1,545 SqFt
Open House
Sat Nov 01, 12:00pm - 3:00pm
Sun Nov 02, 12:00pm - 3:00pm
UPDATED:
Key Details
Property Type Single Family Home
Sub Type Freehold
Listing Status Active
Purchase Type For Sale
Square Footage 1,545 sqft
Price per Sqft $317
Subdivision Alces
MLS® Listing ID E4447656
Bedrooms 3
Half Baths 1
Year Built 2025
Property Sub-Type Freehold
Source REALTORS® Association of Edmonton
Property Description
Location
Province AB
Rooms
Kitchen 1.0
Extra Room 1 Main level 3.13 m X 3.59 m Living room
Extra Room 2 Main level 2.68 m X 2.97 m Dining room
Extra Room 3 Main level 2.96 m X 4.91 m Kitchen
Extra Room 4 Upper Level 4.07 m X 3.74 m Primary Bedroom
Extra Room 5 Upper Level 2.87 m X 4.26 m Bedroom 2
Extra Room 6 Upper Level 2.83 m X 3.71 m Bedroom 3
Interior
Heating Forced air
Exterior
Parking Features Yes
Fence Not fenced
View Y/N No
Total Parking Spaces 1
Private Pool No
Building
Story 2
Others
Ownership Freehold
Virtual Tour https://unbranded.youriguide.com/3242_4_st_nw_edmonton_ab/







