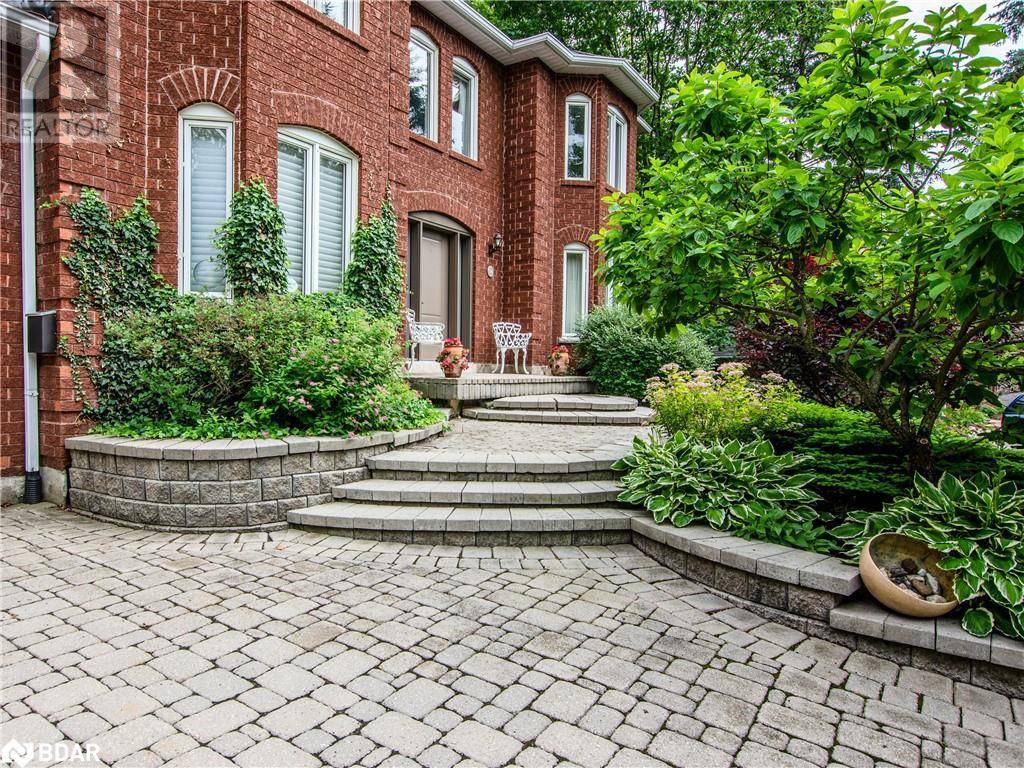68 ALANA Drive Springwater, ON L9X0S1
6 Beds
7 Baths
6,969 SqFt
UPDATED:
Key Details
Property Type Single Family Home
Sub Type Freehold
Listing Status Active
Purchase Type For Sale
Square Footage 6,969 sqft
Price per Sqft $308
Subdivision Sp78 - Centre Vespra
MLS® Listing ID 40748777
Style 2 Level
Bedrooms 6
Half Baths 3
Year Built 1996
Lot Size 0.859 Acres
Acres 0.859
Property Sub-Type Freehold
Source Barrie & District Association of REALTORS® Inc.
Property Description
Location
Province ON
Rooms
Kitchen 2.0
Extra Room 1 Second level 16'6'' x 11'7'' Bedroom
Extra Room 2 Second level 16'7'' x 11'7'' Bedroom
Extra Room 3 Second level 13'10'' x 11'8'' Bedroom
Extra Room 4 Second level 31'1'' x 11'7'' Primary Bedroom
Extra Room 5 Second level Measurements not available 5pc Bathroom
Extra Room 6 Second level Measurements not available 4pc Bathroom
Interior
Heating Forced air,
Cooling Central air conditioning
Fireplaces Number 2
Exterior
Parking Features Yes
Community Features School Bus
View Y/N No
Total Parking Spaces 12
Private Pool No
Building
Story 2
Sewer Septic System
Architectural Style 2 Level
Others
Ownership Freehold
Virtual Tour https://youriguide.com/68_alana_dr_barrie_on/






