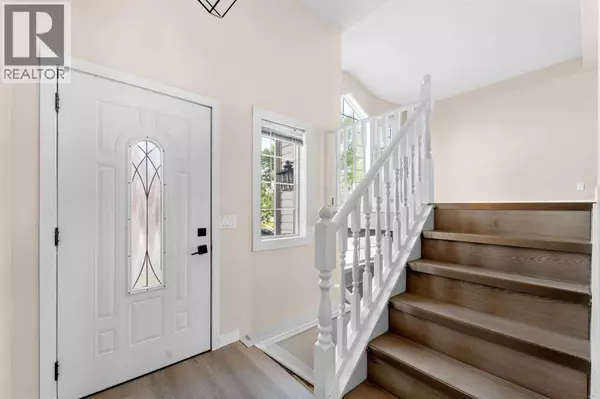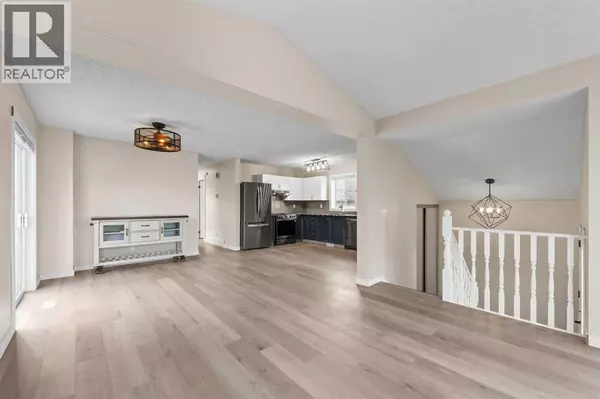
7136 Laguna Way NE Calgary, AB T1Y7B2
5 Beds
2 Baths
1,022 SqFt
UPDATED:
Key Details
Property Type Single Family Home
Sub Type Freehold
Listing Status Active
Purchase Type For Sale
Square Footage 1,022 sqft
Price per Sqft $527
Subdivision Monterey Park
MLS® Listing ID A2235004
Style Bi-level
Bedrooms 5
Year Built 1995
Lot Size 4,144 Sqft
Acres 0.09513557
Property Sub-Type Freehold
Source Calgary Real Estate Board
Property Description
Location
Province AB
Rooms
Kitchen 1.0
Extra Room 1 Basement 7.33 Ft x 5.00 Ft 4pc Bathroom
Extra Room 2 Basement 10.50 Ft x 13.67 Ft Bedroom
Extra Room 3 Basement 9.00 Ft x 13.58 Ft Bedroom
Extra Room 4 Basement 12.42 Ft x 22.17 Ft Recreational, Games room
Extra Room 5 Basement 8.92 Ft x 17.50 Ft Furnace
Extra Room 6 Main level 8.00 Ft x 5.25 Ft 4pc Bathroom
Interior
Heating Central heating
Cooling None
Flooring Carpeted, Vinyl Plank
Fireplaces Number 1
Exterior
Parking Features No
Fence Fence
View Y/N No
Total Parking Spaces 2
Private Pool No
Building
Architectural Style Bi-level
Others
Ownership Freehold
Virtual Tour https://unbranded.youriguide.com/7136_laguna_way_ne_calgary_ab/







