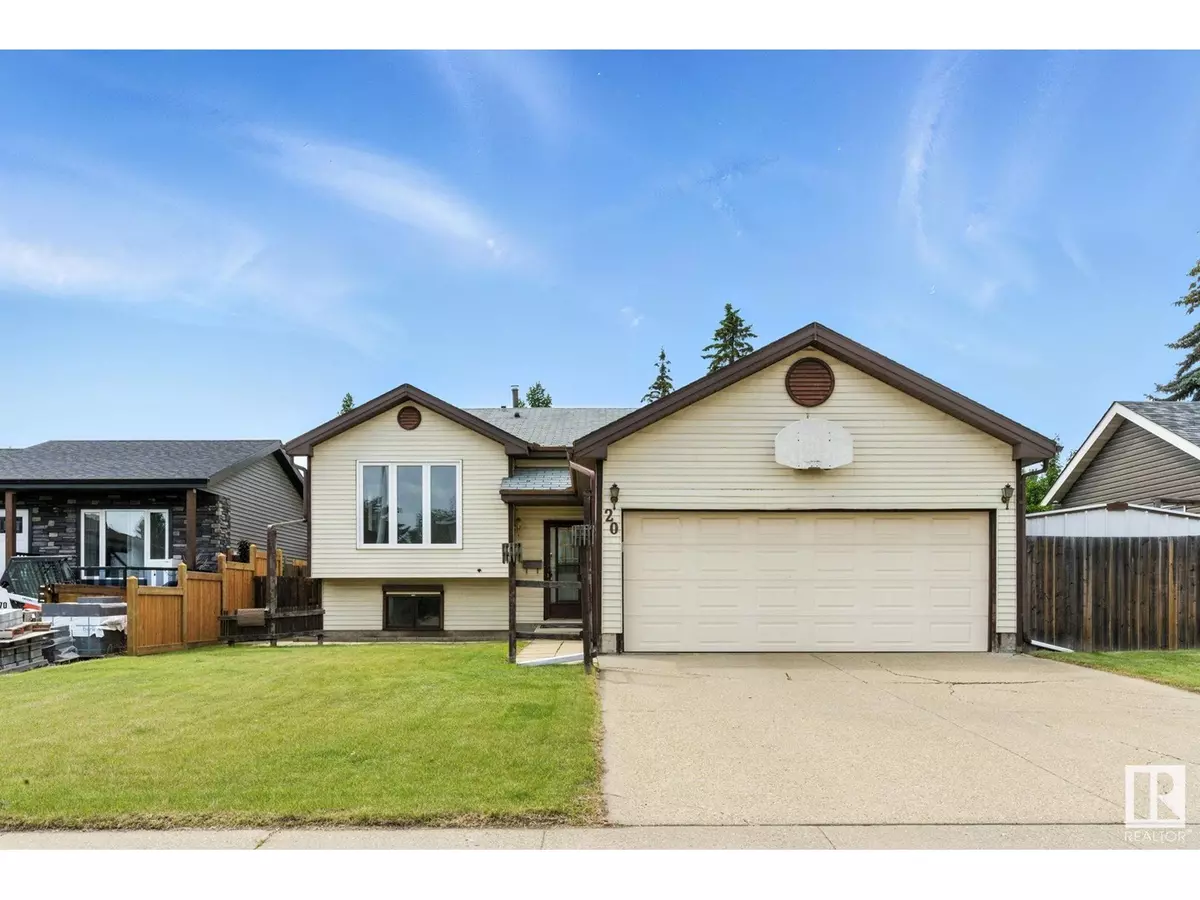20 HOWSON CR NW Edmonton, AB T5A4V2
4 Beds
2 Baths
1,214 SqFt
UPDATED:
Key Details
Property Type Single Family Home
Sub Type Freehold
Listing Status Active
Purchase Type For Sale
Square Footage 1,214 sqft
Price per Sqft $345
Subdivision Canon Ridge
MLS® Listing ID E4444221
Style Bi-level
Bedrooms 4
Year Built 1983
Lot Size 6,599 Sqft
Acres 0.15150031
Property Sub-Type Freehold
Source REALTORS® Association of Edmonton
Property Description
Location
Province AB
Rooms
Kitchen 1.0
Extra Room 1 Basement 3.25 m X 3.35 m Den
Extra Room 2 Basement 3.58 m X 3.27 m Bedroom 4
Extra Room 3 Basement 3.44 m X 7.16 m Utility room
Extra Room 4 Main level 4.91 m X 4.22 m Living room
Extra Room 5 Main level 3.29 m X 3.12 m Dining room
Extra Room 6 Main level 3.29 m X 4.06 m Kitchen
Interior
Heating Forced air
Exterior
Parking Features Yes
Fence Fence
View Y/N No
Private Pool No
Building
Architectural Style Bi-level
Others
Ownership Freehold
Virtual Tour https://youriguide.com/20_howson_crescent_nw_edmonton_ab






