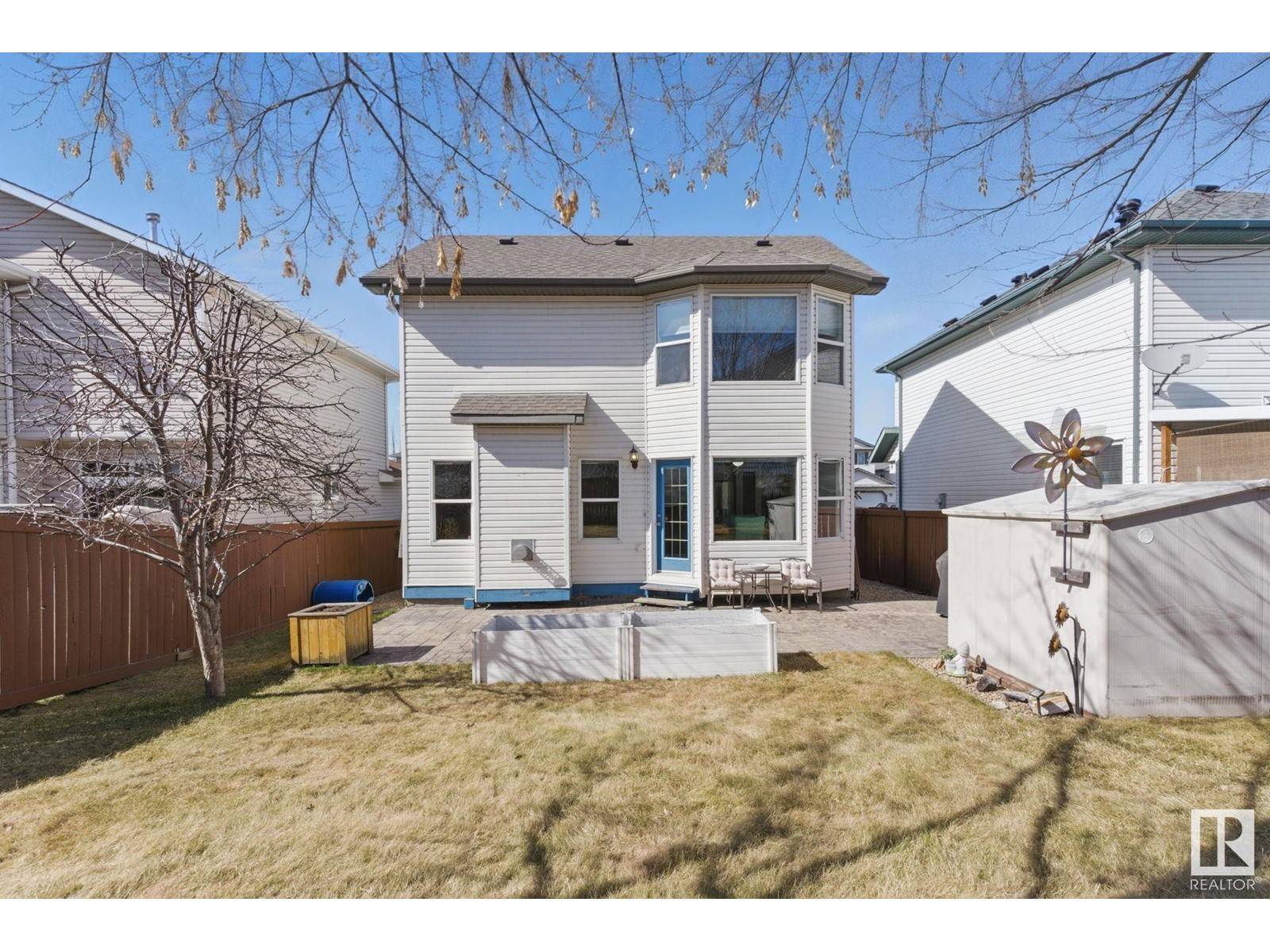188 WARD CR NW Edmonton, AB T6T1M7
3 Beds
3 Baths
1,448 SqFt
UPDATED:
Key Details
Property Type Single Family Home
Sub Type Freehold
Listing Status Active
Purchase Type For Sale
Square Footage 1,448 sqft
Price per Sqft $327
Subdivision Wild Rose
MLS® Listing ID E4431904
Bedrooms 3
Half Baths 1
Originating Board REALTORS® Association of Edmonton
Year Built 1999
Lot Size 4,467 Sqft
Acres 4467.023
Property Sub-Type Freehold
Property Description
Location
Province AB
Rooms
Kitchen 1.0
Extra Room 1 Main level Measurements not available Living room
Extra Room 2 Main level Measurements not available Dining room
Extra Room 3 Main level Measurements not available Kitchen
Extra Room 4 Upper Level Measurements not available Primary Bedroom
Extra Room 5 Upper Level Measurements not available Bedroom 2
Extra Room 6 Upper Level Measurements not available Bedroom 3
Interior
Heating Forced air
Fireplaces Type Unknown
Exterior
Parking Features Yes
Fence Fence
Community Features Public Swimming Pool
View Y/N No
Private Pool No
Building
Story 2
Others
Ownership Freehold
Virtual Tour https://youriguide.com/188_ward_crescent_nw_edmonton_ab






